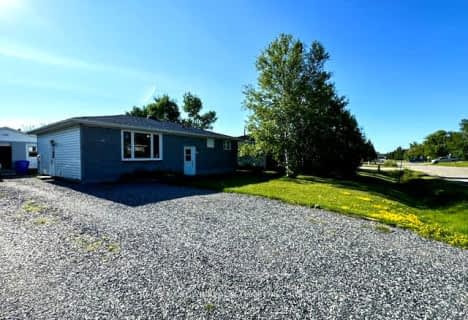
Video Tour
Car-Dependent
- Most errands require a car.
29
/100
Bikeable
- Some errands can be accomplished on bike.
50
/100

École catholique St-François-Xavier
Elementary: Catholic
31.73 km
Clayton Brown Public School
Elementary: Public
1.39 km
École catholique Ste-Anne
Elementary: Catholic
2.27 km
École élémentaire publique Passeport Jeunesse
Elementary: Public
1.53 km
École catholique Pavillon Notre-Dame
Elementary: Catholic
1.41 km
École catholique St-Louis (Hearst)
Elementary: Catholic
1.33 km
École secondaire Passeport Jeunesse
Secondary: Public
1.53 km
Hearst High School
Secondary: Public
1.36 km
École secondaire publique Echo du Nord
Secondary: Public
95.03 km
Hornepayne High School
Secondary: Public
94.76 km
Kapuskasing District High School
Secondary: Public
95.03 km
École secondaire catholique Hearst
Secondary: Catholic
1.49 km
-
Nudist Meditation Grounds
Hearst ON P0L 1N0 1.03km
-
Caisse Alliance - Centre de services de Hearst
908 Prince St, Hearst ON P0L 1N0 1.52km -
CIBC
831 George St, Hearst ON P0L 1N0 1.6km -
Scotiabank
818 George St, Hearst ON P0L 1N0 1.65km

