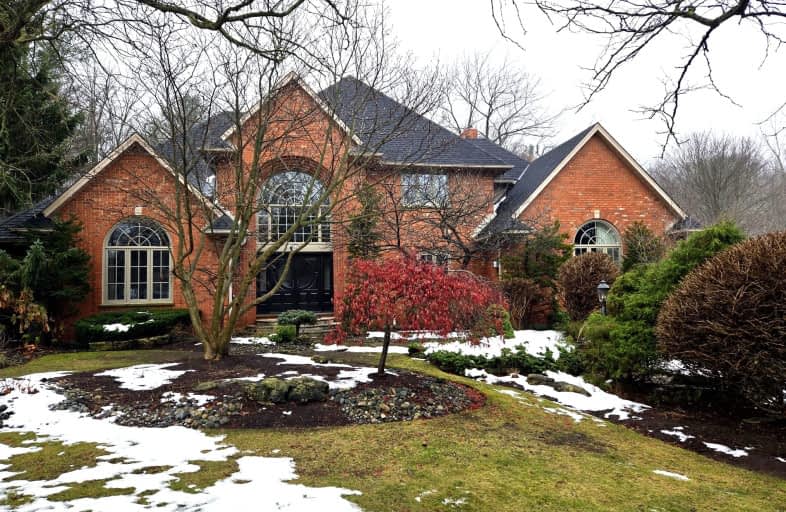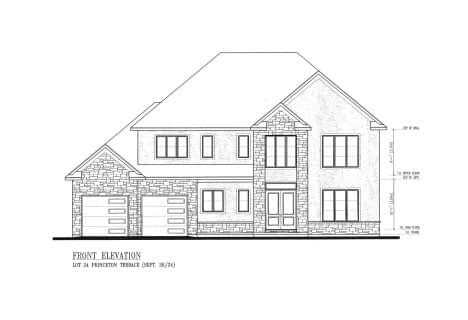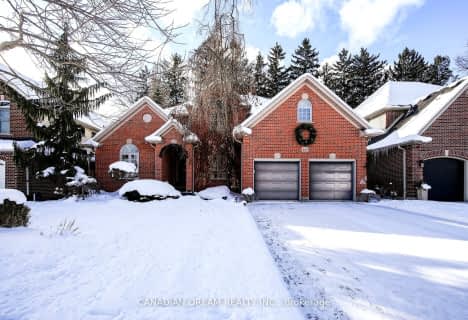Car-Dependent
- Almost all errands require a car.
8
/100
Some Transit
- Most errands require a car.
34
/100
Somewhat Bikeable
- Most errands require a car.
31
/100

St George Separate School
Elementary: Catholic
2.16 km
St. Nicholas Senior Separate School
Elementary: Catholic
1.19 km
John Dearness Public School
Elementary: Public
1.79 km
St Theresa Separate School
Elementary: Catholic
1.79 km
Byron Northview Public School
Elementary: Public
1.09 km
Byron Southwood Public School
Elementary: Public
1.90 km
Westminster Secondary School
Secondary: Public
6.08 km
St. Andre Bessette Secondary School
Secondary: Catholic
6.26 km
St Thomas Aquinas Secondary School
Secondary: Catholic
1.62 km
Oakridge Secondary School
Secondary: Public
3.50 km
Sir Frederick Banting Secondary School
Secondary: Public
5.92 km
Saunders Secondary School
Secondary: Public
5.21 km
-
Ironwood Park
London ON 1.53km -
Scenic View Park
Ironwood Rd (at Dogwood Cres.), London ON 1.58km -
Backyard Retreat
2.43km
-
Byron-Springbank Legion
1276 Commissioners Rd W, London ON N6K 1E1 1.5km -
RBC Royal Bank
440 Boler Rd (at Baseline Rd.), London ON N6K 4L2 1.99km -
BMO Bank of Montreal
1182 Oxford St W (at Hyde Park Rd), London ON N6H 4N2 2.91km














