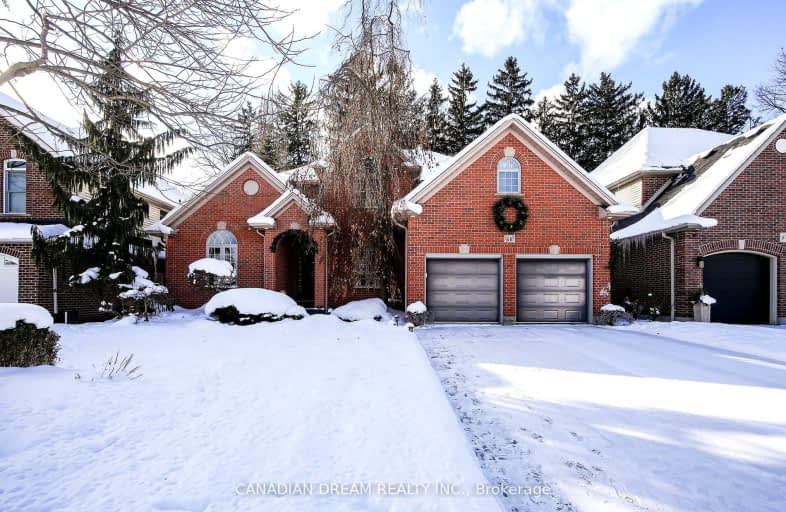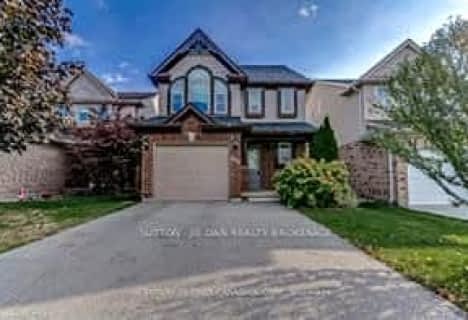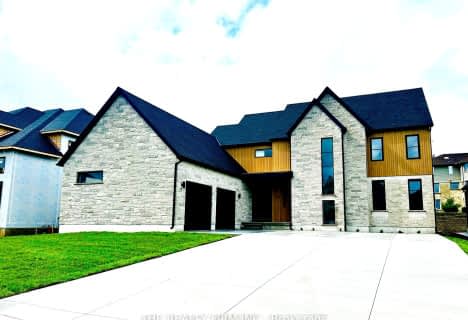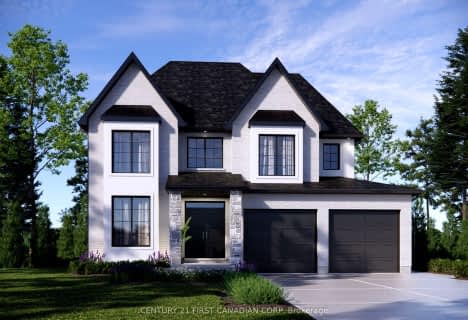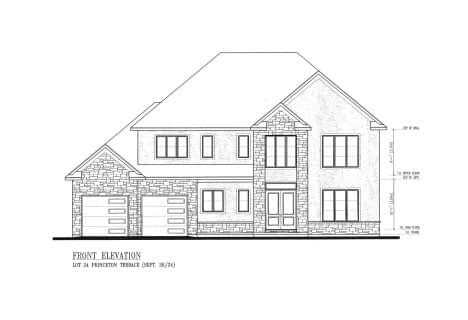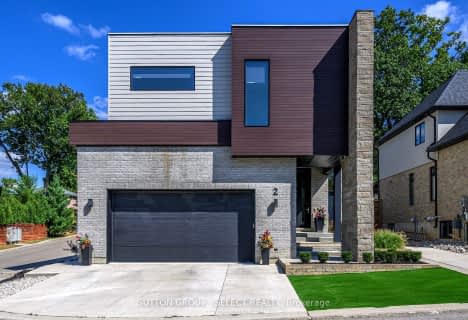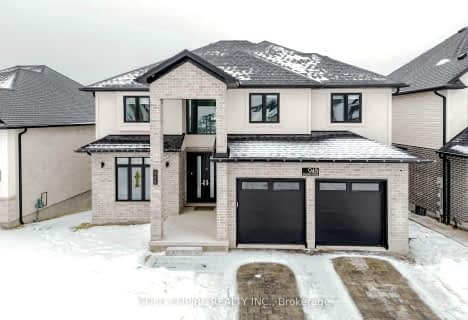Car-Dependent
- Almost all errands require a car.
Some Transit
- Most errands require a car.
Bikeable
- Some errands can be accomplished on bike.

St George Separate School
Elementary: CatholicSt Paul Separate School
Elementary: CatholicJohn Dearness Public School
Elementary: PublicWest Oaks French Immersion Public School
Elementary: PublicÉcole élémentaire Marie-Curie
Elementary: PublicByron Northview Public School
Elementary: PublicWestminster Secondary School
Secondary: PublicSt. Andre Bessette Secondary School
Secondary: CatholicSt Thomas Aquinas Secondary School
Secondary: CatholicOakridge Secondary School
Secondary: PublicSir Frederick Banting Secondary School
Secondary: PublicSaunders Secondary School
Secondary: Public-
Meesai’s Thai Kitchen + Cocktails
1271 Commissioners Road W, London, ON N6K 1C9 0.95km -
Sweet Onion
1288 Commissioners Rd W, London, ON N6K 1E1 0.99km -
Bernie's Bar & Grill
1290 Byron Baseline Road, London, ON N6K 2E3 1.65km
-
Starbucks
640 Hyde Park Road, Unit E, London, ON N6H 4N2 1.02km -
Tim Hortons
1322 Commissioners Rd West, London, ON N6K 1E1 1.04km -
Tim Hortons
800 Commissioners Rd E, London, ON N6K 1C2 2.25km
-
Fit4Less
1205 Oxford Street W, London, ON N6H 1V8 1.01km -
Forest City Fitness
460 Berkshire Drive, London, ON N6J 3S1 3.28km -
Hybrid Fitness
530 Oxford Street W, London, ON N6H 1T6 3.44km
-
Shoppers Drug Mart
530 Commissioners Road W, London, ON N6J 1Y6 3.25km -
Rexall
1375 Beaverbrook Avenue, London, ON N6H 0J1 3.49km -
Wortley Village Pharmasave
190 Wortley Road, London, ON N6C 4Y7 6.04km
-
Shawarma House
1281 Commissioners Road W, London, ON N6K 1C9 0.95km -
Meesai’s Thai Kitchen + Cocktails
1271 Commissioners Road W, London, ON N6K 1C9 0.95km -
Subway
1283 Commissioners Road W, London, ON N6K 1C9 0.95km
-
Westmount Shopping Centre
785 Wonderland Rd S, London, ON N6K 1M6 3.62km -
Sherwood Forest Mall
1225 Wonderland Road N, London, ON N6G 2V9 4.65km -
Cherryhill Village Mall
301 Oxford St W, London, ON N6H 1S6 4.8km
-
Remark Fresh Markets
1180 Oxford Street W, London, ON N6H 4N2 1.03km -
Metro
1244 Commissioners Road W, London, ON N6K 1C7 0.92km -
Real Canadian Superstore
1205 Oxford Street W, London, ON N6H 1V9 1.01km
-
LCBO
71 York Street, London, ON N6A 1A6 6.2km -
The Beer Store
1080 Adelaide Street N, London, ON N5Y 2N1 8.42km -
The Beer Store
875 Highland Road W, Kitchener, ON N2N 2Y2 82.91km
-
Shell
1170 Oxford Street W, London, ON N6H 4N2 1.07km -
Petroline Gas Bar
431 Boler Road, London, ON N6K 2K8 1.65km -
Corner Gas HVAC
856 Oxford Street W, London, ON N6H 1V2 2.16km
-
Cineplex Odeon Westmount and VIP Cinemas
755 Wonderland Road S, London, ON N6K 1M6 3.27km -
Hyland Cinema
240 Wharncliffe Road S, London, ON N6J 2L4 5.23km -
Western Film
Western University, Room 340, UCC Building, London, ON N6A 5B8 6.22km
-
London Public Library - Sherwood Branch
1225 Wonderland Road N, London, ON N6G 2V9 4.65km -
Cherryhill Public Library
301 Oxford Street W, London, ON N6H 1S6 4.91km -
London Public Library Landon Branch
167 Wortley Road, London, ON N6C 3P6 5.94km
-
London Health Sciences Centre - University Hospital
339 Windermere Road, London, ON N6G 2V4 6.59km -
Parkwood Hospital
801 Commissioners Road E, London, ON N6C 5J1 8.24km -
London Doctors' Relief Service
595 Wonderland Road N, London, ON N6H 3E2 3.25km
-
Springbank Park
1080 Commissioners Rd W (at Rivers Edge Dr.), London ON N6K 1C3 1.23km -
Kelly Park
ON 1.78km -
Backyard Retreat
2.46km
-
TD Bank Financial Group
1213 Oxford St W (at Hyde Park Rd.), London ON N6H 1V8 0.96km -
TD Canada Trust ATM
1213 Oxford St W, London ON N6H 1V8 0.96km -
CIBC
1201 Oxford St W, London ON N6H 1V9 1.08km
