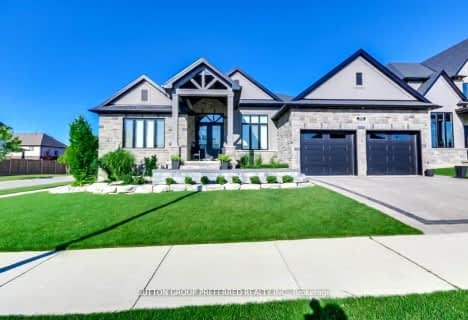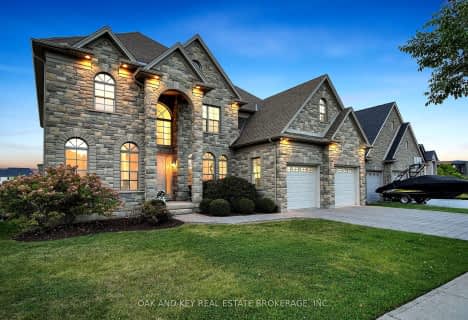
St. Kateri Separate School
Elementary: Catholic
3.91 km
Centennial Central School
Elementary: Public
2.03 km
Stoneybrook Public School
Elementary: Public
3.64 km
Masonville Public School
Elementary: Public
3.03 km
St Catherine of Siena
Elementary: Catholic
2.32 km
Jack Chambers Public School
Elementary: Public
2.57 km
École secondaire catholique École secondaire Monseigneur-Bruyère
Secondary: Catholic
6.34 km
St. Andre Bessette Secondary School
Secondary: Catholic
5.08 km
Mother Teresa Catholic Secondary School
Secondary: Catholic
3.29 km
Medway High School
Secondary: Public
0.28 km
Sir Frederick Banting Secondary School
Secondary: Public
5.67 km
A B Lucas Secondary School
Secondary: Public
4.26 km







