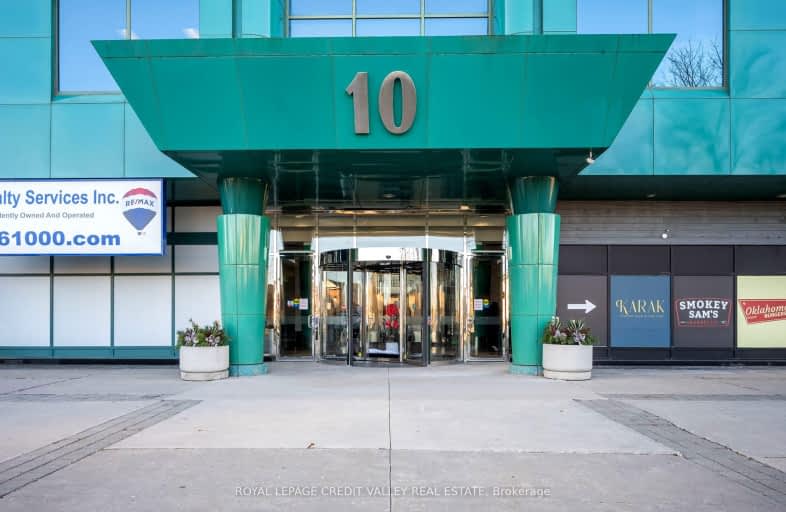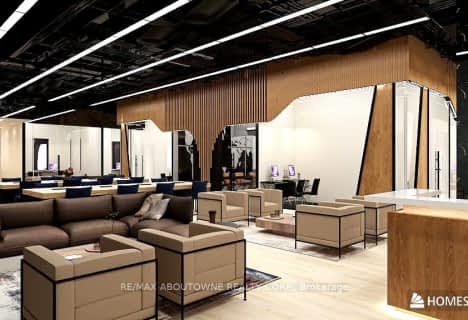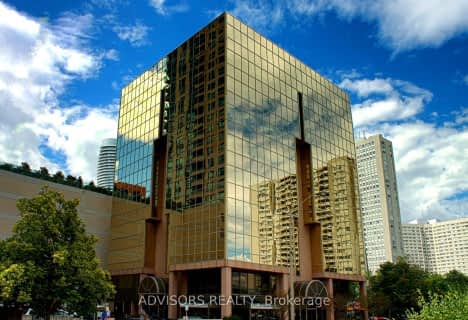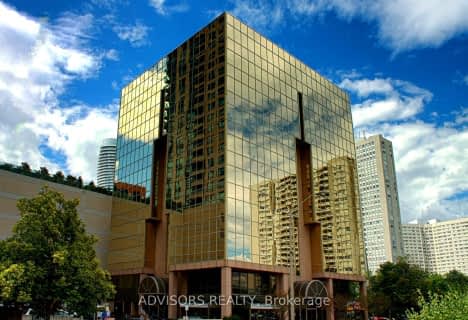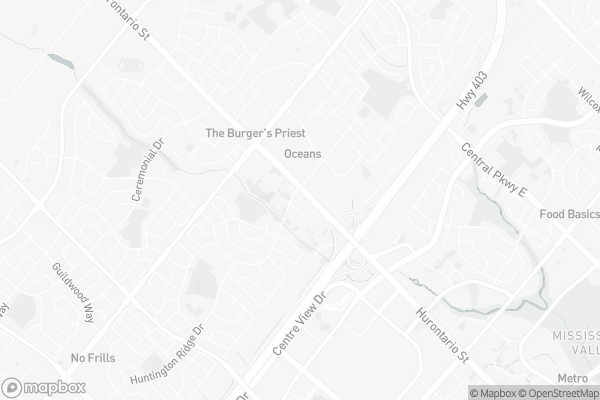
St Jude School
Elementary: Catholic
1.14 km
St Matthew Separate School
Elementary: Catholic
0.67 km
St Pio of Pietrelcina Elementary School
Elementary: Catholic
0.75 km
Cooksville Creek Public School
Elementary: Public
0.90 km
Nahani Way Public School
Elementary: Public
1.28 km
Huntington Ridge Public School
Elementary: Public
0.98 km
T. L. Kennedy Secondary School
Secondary: Public
3.33 km
John Cabot Catholic Secondary School
Secondary: Catholic
2.50 km
Philip Pocock Catholic Secondary School
Secondary: Catholic
3.05 km
Father Michael Goetz Secondary School
Secondary: Catholic
2.60 km
Rick Hansen Secondary School
Secondary: Public
3.18 km
St Francis Xavier Secondary School
Secondary: Catholic
1.57 km
