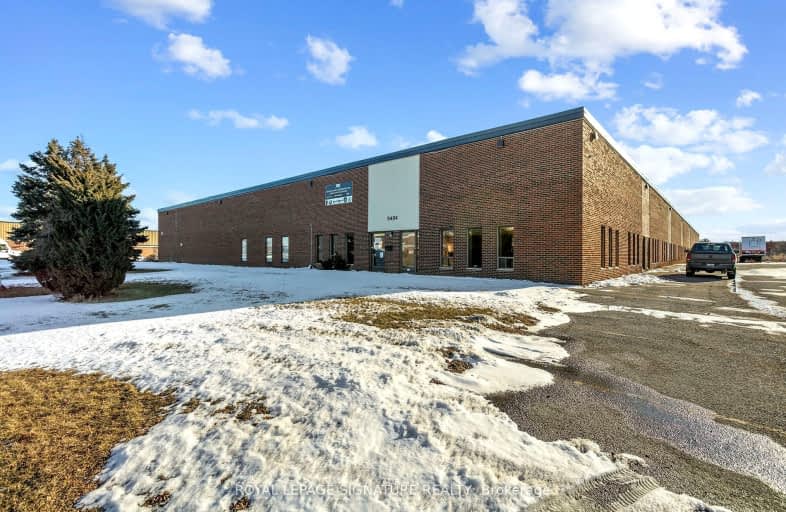
St Vincent de Paul Separate School
Elementary: Catholic
2.69 km
St Basil School
Elementary: Catholic
2.30 km
St Jude School
Elementary: Catholic
2.70 km
St Pio of Pietrelcina Elementary School
Elementary: Catholic
3.00 km
Nahani Way Public School
Elementary: Public
2.51 km
Bristol Road Middle School
Elementary: Public
2.59 km
John Cabot Catholic Secondary School
Secondary: Catholic
2.76 km
Applewood Heights Secondary School
Secondary: Public
3.96 km
Philip Pocock Catholic Secondary School
Secondary: Catholic
1.38 km
Glenforest Secondary School
Secondary: Public
3.62 km
Father Michael Goetz Secondary School
Secondary: Catholic
5.88 km
St Francis Xavier Secondary School
Secondary: Catholic
3.32 km













