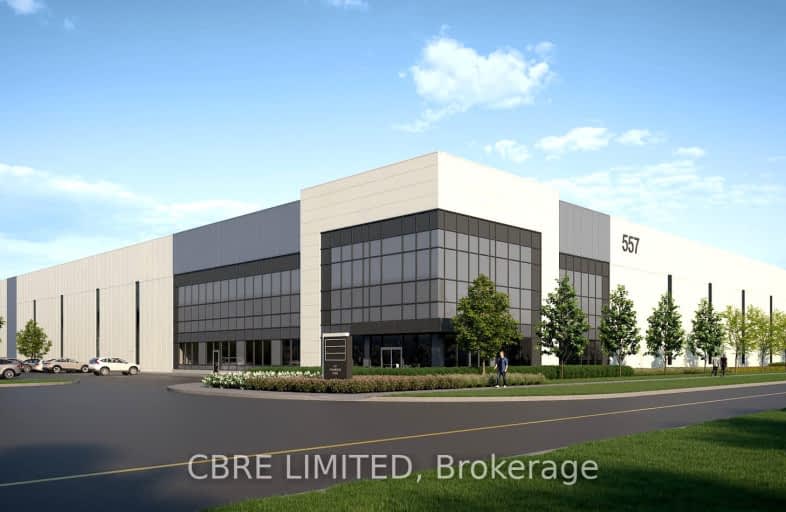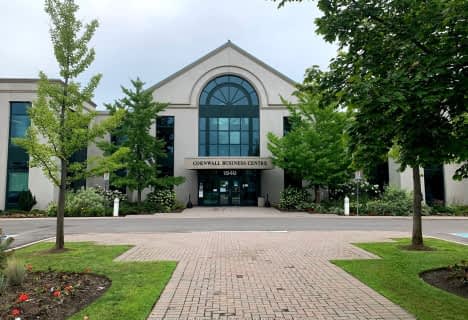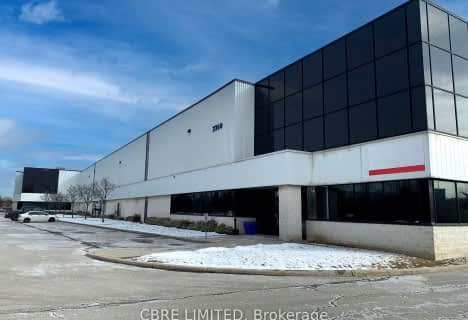
Clarkson Public School
Elementary: Public
1.73 km
Hillside Public School Public School
Elementary: Public
2.06 km
St Helen Separate School
Elementary: Catholic
2.22 km
St Louis School
Elementary: Catholic
2.51 km
Green Glade Senior Public School
Elementary: Public
2.21 km
St Christopher School
Elementary: Catholic
2.57 km
Erindale Secondary School
Secondary: Public
5.57 km
Clarkson Secondary School
Secondary: Public
1.77 km
Iona Secondary School
Secondary: Catholic
3.01 km
Lorne Park Secondary School
Secondary: Public
3.65 km
St Martin Secondary School
Secondary: Catholic
6.50 km
Oakville Trafalgar High School
Secondary: Public
3.73 km














