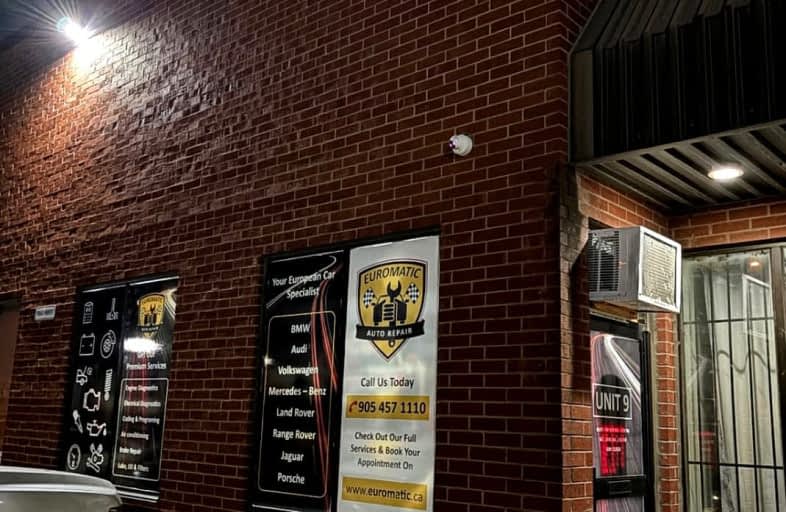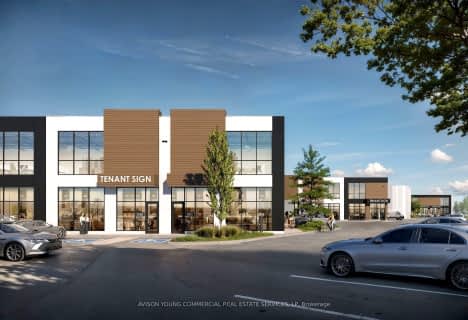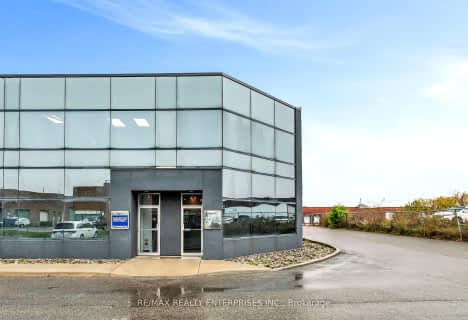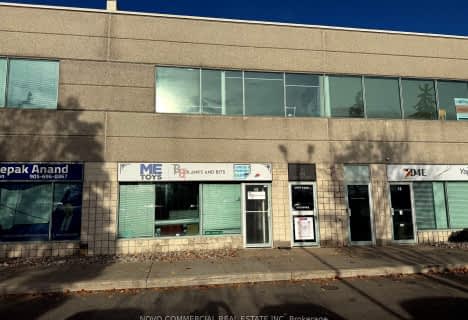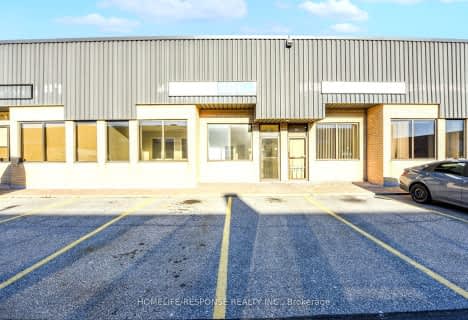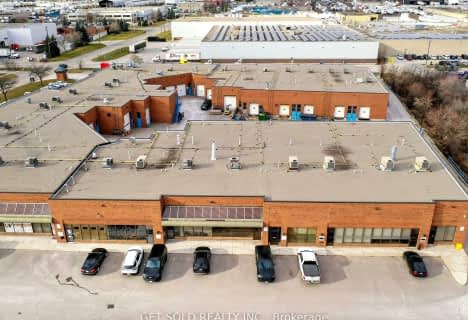
Marvin Heights Public School
Elementary: Public
5.57 km
Nahani Way Public School
Elementary: Public
5.67 km
Bristol Road Middle School
Elementary: Public
5.59 km
Morning Star Middle School
Elementary: Public
5.41 km
Barondale Public School
Elementary: Public
5.34 km
Ridgewood Public School
Elementary: Public
5.55 km
Ascension of Our Lord Secondary School
Secondary: Catholic
6.47 km
John Cabot Catholic Secondary School
Secondary: Catholic
6.20 km
Lincoln M. Alexander Secondary School
Secondary: Public
6.59 km
Philip Pocock Catholic Secondary School
Secondary: Catholic
4.78 km
St Francis Xavier Secondary School
Secondary: Catholic
6.09 km
Michael Power/St Joseph High School
Secondary: Catholic
5.08 km
