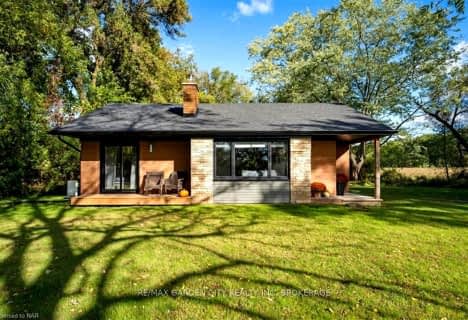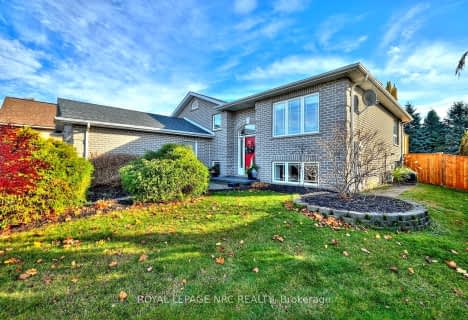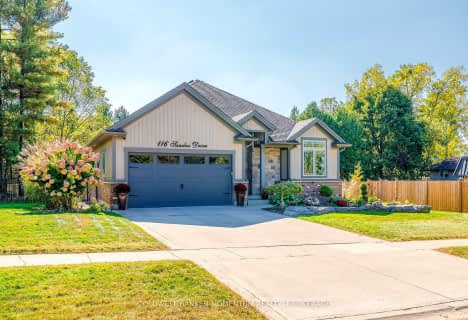
Wellington Heights Public School
Elementary: Public
0.93 km
St Ann Catholic Elementary School
Elementary: Catholic
1.83 km
Pelham Centre Public School
Elementary: Public
1.48 km
A K Wigg Public School
Elementary: Public
4.38 km
Glynn A Green Public School
Elementary: Public
5.15 km
St Alexander Catholic Elementary School
Elementary: Catholic
5.55 km
École secondaire Confédération
Secondary: Public
11.12 km
Eastdale Secondary School
Secondary: Public
11.17 km
ÉSC Jean-Vanier
Secondary: Catholic
9.59 km
Centennial Secondary School
Secondary: Public
7.25 km
E L Crossley Secondary School
Secondary: Public
2.59 km
Notre Dame College School
Secondary: Catholic
8.94 km






