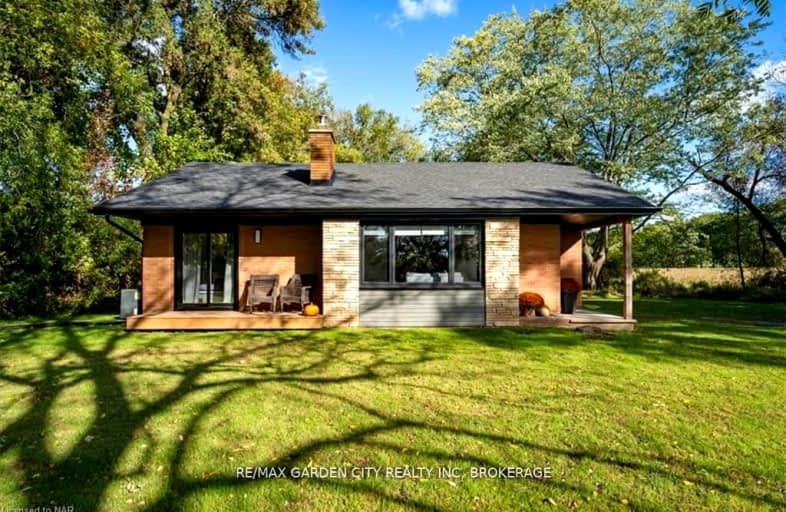Car-Dependent
- Almost all errands require a car.
3
/100
Somewhat Bikeable
- Most errands require a car.
41
/100

Wellington Heights Public School
Elementary: Public
3.08 km
St Ann Catholic Elementary School
Elementary: Catholic
3.89 km
Pelham Centre Public School
Elementary: Public
2.80 km
A K Wigg Public School
Elementary: Public
4.11 km
Glynn A Green Public School
Elementary: Public
4.74 km
St Alexander Catholic Elementary School
Elementary: Catholic
4.82 km
École secondaire Confédération
Secondary: Public
11.78 km
DSBN Academy
Secondary: Public
11.63 km
ÉSC Jean-Vanier
Secondary: Catholic
9.86 km
Centennial Secondary School
Secondary: Public
8.00 km
E L Crossley Secondary School
Secondary: Public
2.20 km
Notre Dame College School
Secondary: Catholic
9.57 km
-
hatter Park
Welland ON 7.52km -
Recerational Canal
Welland ON 9.45km -
Rockway Conservation Area
1742 St Paul St W, St. Catharines ON L2R 6P7 9.86km
-
RBC Royal Bank
795 Canboro Rd, Fenwick ON L0S 1C0 3.54km -
CIBC
1501 Regional Rd 24, Fenwick ON L0S 1C0 4km -
TD Bank Financial Group
1439 Pelham St, Fonthill ON L0S 1E0 4.57km



