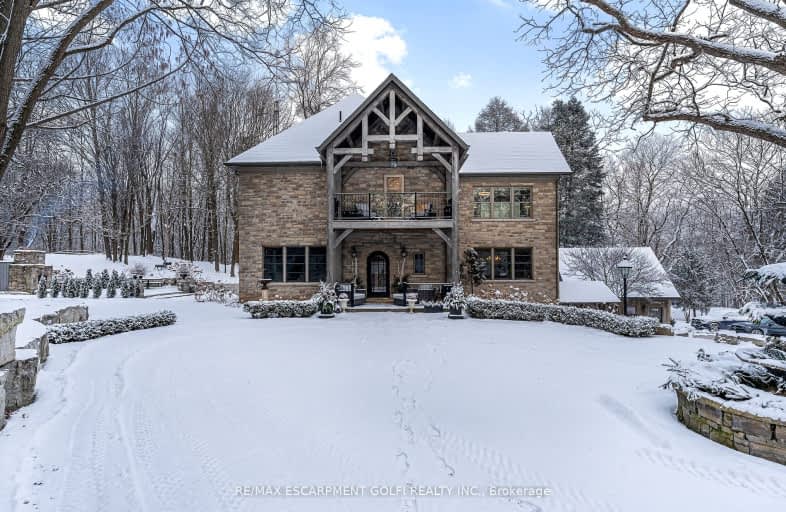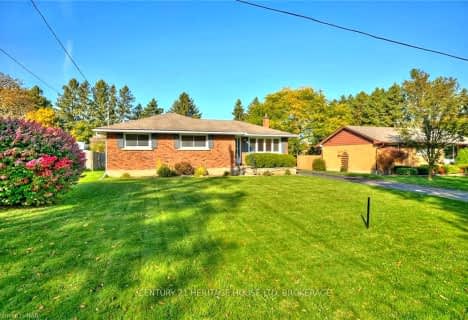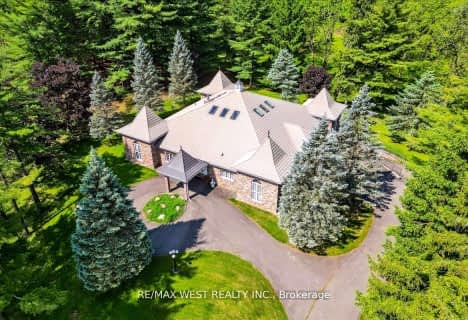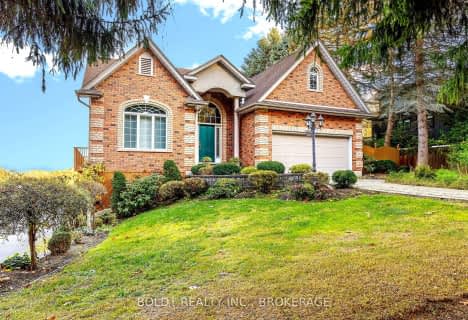Car-Dependent
- Almost all errands require a car.
Somewhat Bikeable
- Almost all errands require a car.

Wellington Heights Public School
Elementary: PublicPelham Centre Public School
Elementary: PublicÉcole élémentaire Nouvel Horizon
Elementary: PublicA K Wigg Public School
Elementary: PublicGlynn A Green Public School
Elementary: PublicSt Alexander Catholic Elementary School
Elementary: CatholicDSBN Academy
Secondary: PublicÉSC Jean-Vanier
Secondary: CatholicCentennial Secondary School
Secondary: PublicE L Crossley Secondary School
Secondary: PublicDenis Morris Catholic High School
Secondary: CatholicNotre Dame College School
Secondary: Catholic-
Peter Pipers
111 Highway 20 E, Unit 3, Pelham, ON L0S 1C0 3.98km -
Iggy's Pub & Grub
115 Highway 20 E, Pelham, ON L0S 1E3 3.99km -
Butcher and Banker
1440 Pelham Street, Fonthill, ON L0S 1E0 3.94km
-
McDonald's
124 Highway 20 E, Fonthill, ON L0S 1E6 4km -
Nature's Corner
302 Canboro Rd, Ridgeville, ON L0S 1M0 4.27km -
Teafun-St. Catharines
3250 Schmon Pkwy, Thorold, ON L2V 4Y6 6.75km
-
Body Shop Athletic Training and Fitness Centre
173 St. Paul Crescent, St. Catharines, ON L2S 1N4 9.2km -
Anytime Fitness
306 Glendale Avenue, St. Catharines, ON L2T 2L5 9.97km -
Niagara Centre YMCA
310 Woodlawn Road, Welland, ON L3C 7N4 7.69km
-
Zehrs
821 Niagara Street N, Welland, ON L3C 1M4 8km -
Shoppers Drug Mart
Seaway Mall, 800 Niagara St N, Welland, ON L3C 5Z4 8.21km -
Glenridge Pharmacy
209 Glenridge Avenue, St Catharines, ON L2T 3J6 9.27km
-
Sunset Grill
130 Hwy 20 E, Unit 1D, Fonthill, ON L0S 4.04km -
Pita Pit
130 Highway 20 E, Unit D4, Fonthill, ON L0S 1E6 4.04km -
The Fonthill Food Company
141 Highway 20 East, Fonthill, ON L0S 1E0 3.97km
-
Seaway Mall
800 Niagara Street, Welland, ON L3C 1M3 8.21km -
Glenridge Plaza
236 Glenridge Avenue, St. Catharines, ON L2T 3J9 9.17km -
Pendale Plaza
210 Glendale Ave, St. Catharines, ON L2T 2K5 9.2km
-
Food Basics
130 Highway 20 E, Fonthill, ON L0S 1E0 4.02km -
Sobeys
110 Highway 20 E, Pelham, ON L0S 1E0 4.03km -
Zehrs
821 Niagara Street N, Welland, ON L3C 1M4 8km
-
LCBO
102 Primeway Drive, Welland, ON L3B 0A1 9.45km -
LCBO
7481 Oakwood Drive, Niagara Falls, ON 15.34km -
LCBO
5389 Ferry Street, Niagara Falls, ON L2G 1R9 18.36km
-
Northend Mobility
301 Aqueduct Street, Welland, ON L3C 1C9 9.28km -
Petro Canada
198 Glenridge Avenue, St Catharines, ON L2T 3J8 9.34km -
Camo Gas Repair
457 Fitch Street, Welland, ON L3C 4W7 9.37km
-
Can View Drive-In
1956 Highway 20, Fonthill, ON L0S 1E0 6.57km -
Cineplex Odeon Welland Cinemas
800 Niagara Street, Seaway Mall, Welland, ON L3C 5Z4 8.29km -
Landmark Cinemas
221 Glendale Avenue, St Catharines, ON L2T 2K9 9.57km
-
Welland Public Libray-Main Branch
50 The Boardwalk, Welland, ON L3B 6J1 10.43km -
Niagara Falls Public Library
4848 Victoria Avenue, Niagara Falls, ON L2E 4C5 19.42km -
Libraries
4848 Victoria Avenue, Niagara Falls, ON L2E 4C5 19.45km
-
Welland County General Hospital
65 3rd St, Welland, ON L3B 11.62km -
Mount St Mary's Hospital of Niagara Falls
5300 Military Rd 24.03km -
Primary Care Niagara
800 Niagara Street N, Suite G1, Welland, ON L3C 5Z4 8.11km
-
Fonthill Dog Park
Pelham ON 3.87km -
Marlene Stewart Streit Park
Fonthill ON 3.88km -
Rotary Park
395 Pelham Rd, St. Catharines ON 6.3km
-
BMO Bank of Montreal
110 Hwy 20, Fonthill ON L0S 1E0 4.03km -
Scotiabank
1812 Sir Isaac Brock Way, St Catharines ON L2S 3A1 6.9km -
RBC Royal Bank
795 Canboro Rd, Fenwick ON L0S 1C0 7.03km










