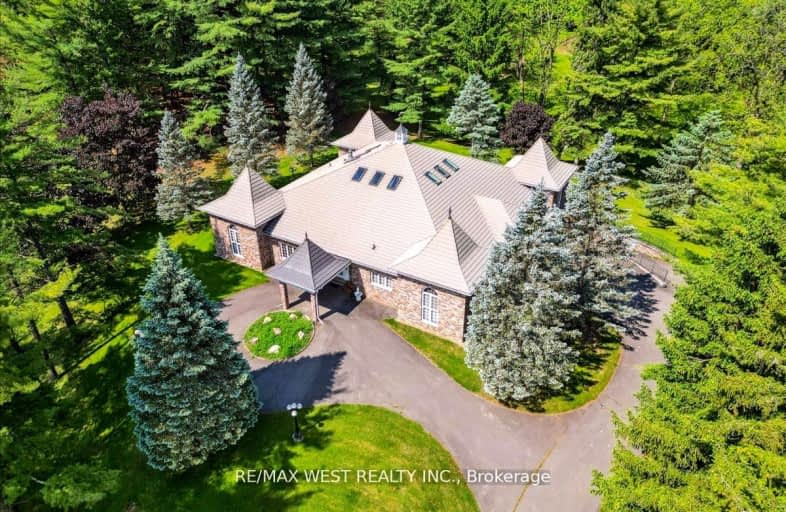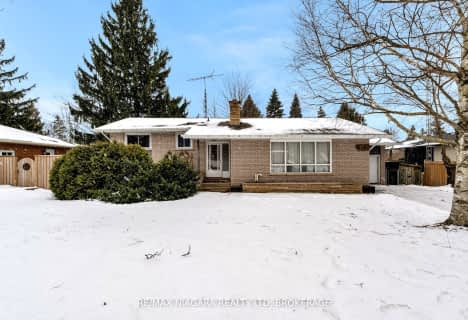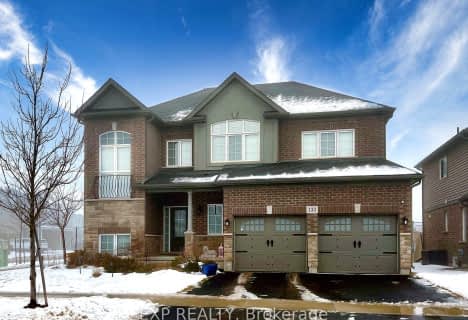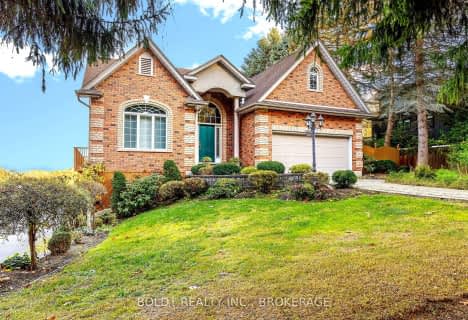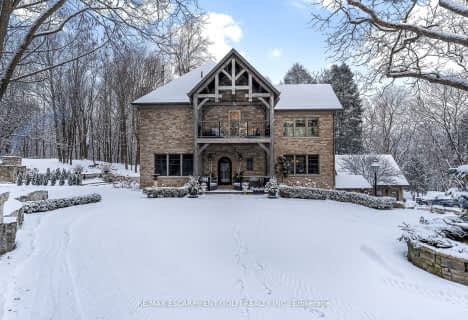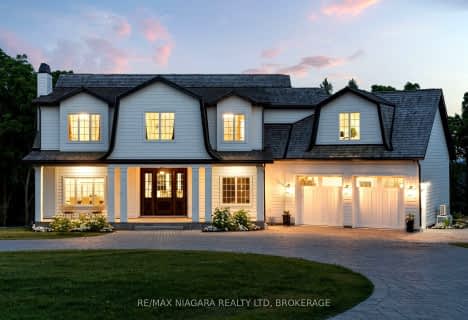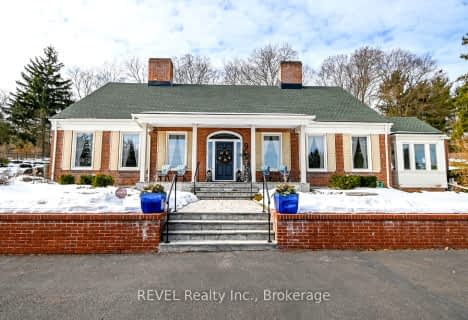Car-Dependent
- Most errands require a car.
Somewhat Bikeable
- Most errands require a car.

École élémentaire Nouvel Horizon
Elementary: PublicQuaker Road Public School
Elementary: PublicA K Wigg Public School
Elementary: PublicAlexander Kuska KSG Catholic Elementary School
Elementary: CatholicGlynn A Green Public School
Elementary: PublicSt Alexander Catholic Elementary School
Elementary: CatholicÉcole secondaire Confédération
Secondary: PublicEastdale Secondary School
Secondary: PublicÉSC Jean-Vanier
Secondary: CatholicCentennial Secondary School
Secondary: PublicE L Crossley Secondary School
Secondary: PublicNotre Dame College School
Secondary: Catholic-
Fonthill Dog Park
Pelham ON 3.75km -
Chippawa Park
1st Ave (Laughlin Ave), Welland ON 6.76km -
South Hills Mountain Bike Trails
Ontario 6.89km
-
TD Canada Trust ATM
1439 Pelham St, Fonthill ON L0S 1E0 0.9km -
TD Bank
845 Niagara St, Welland ON L3C 1M4 4.77km -
Caisse Populaire Sub-Ouest Ontario Inc
637 Niagara St, Welland ON L3C 1L9 5.59km
- 5 bath
- 4 bed
- 3500 sqft
1479 Merrittville Hwy, Thorold, Ontario • L3B 5N5 • 562 - Hurricane/Merrittville
