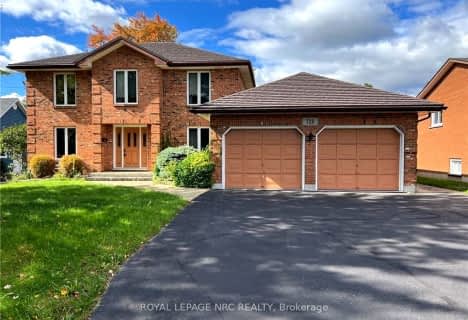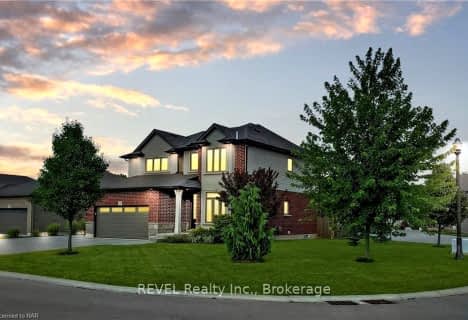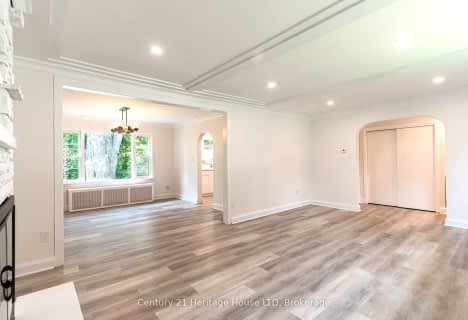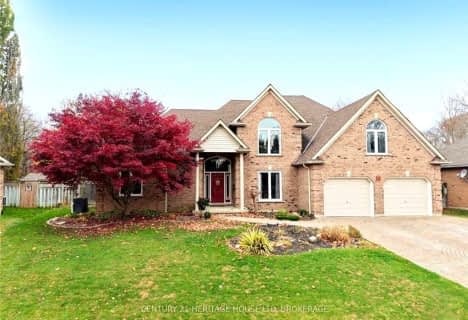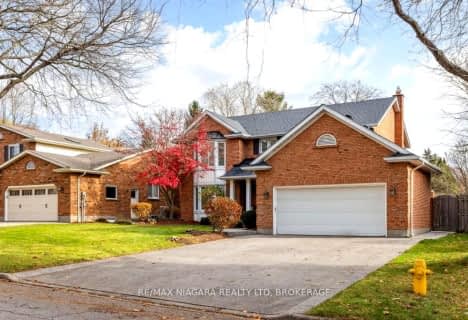
Pelham Centre Public School
Elementary: Public
2.72 km
École élémentaire Nouvel Horizon
Elementary: Public
2.34 km
A K Wigg Public School
Elementary: Public
0.40 km
Alexander Kuska KSG Catholic Elementary School
Elementary: Catholic
2.86 km
Glynn A Green Public School
Elementary: Public
1.16 km
St Alexander Catholic Elementary School
Elementary: Catholic
1.77 km
École secondaire Confédération
Secondary: Public
7.91 km
Eastdale Secondary School
Secondary: Public
8.01 km
ÉSC Jean-Vanier
Secondary: Catholic
5.94 km
Centennial Secondary School
Secondary: Public
4.26 km
E L Crossley Secondary School
Secondary: Public
1.74 km
Notre Dame College School
Secondary: Catholic
5.72 km






