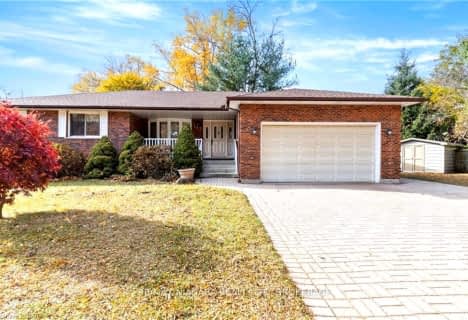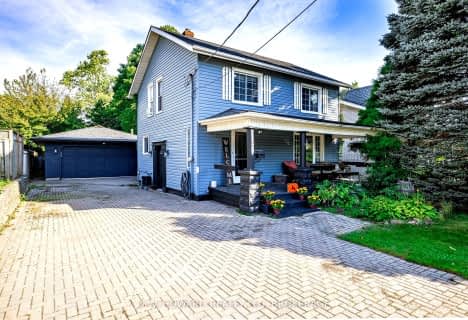
École élémentaire Nouvel Horizon
Elementary: Public
2.31 km
Quaker Road Public School
Elementary: Public
3.13 km
A K Wigg Public School
Elementary: Public
0.23 km
Alexander Kuska KSG Catholic Elementary School
Elementary: Catholic
2.77 km
Glynn A Green Public School
Elementary: Public
0.57 km
St Alexander Catholic Elementary School
Elementary: Catholic
1.14 km
École secondaire Confédération
Secondary: Public
7.80 km
Eastdale Secondary School
Secondary: Public
7.92 km
ÉSC Jean-Vanier
Secondary: Catholic
5.69 km
Centennial Secondary School
Secondary: Public
4.32 km
E L Crossley Secondary School
Secondary: Public
2.14 km
Notre Dame College School
Secondary: Catholic
5.64 km











