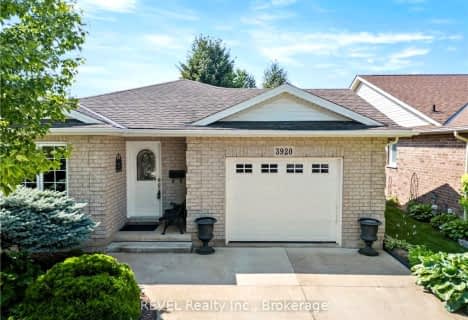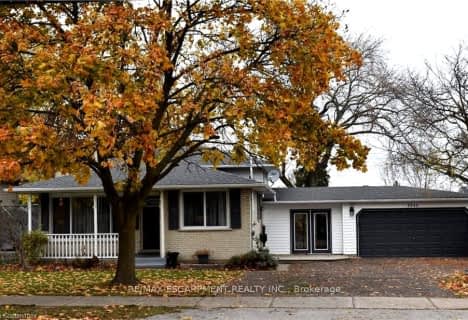
Woodland Public School
Elementary: Public
7.06 km
St Edward Catholic Elementary School
Elementary: Catholic
2.61 km
Jacob Beam Public School
Elementary: Public
6.90 km
Twenty Valley Public School
Elementary: Public
0.49 km
Senator Gibson
Elementary: Public
6.43 km
St Mark Catholic Elementary School
Elementary: Catholic
6.97 km
DSBN Academy
Secondary: Public
11.43 km
Lifetime Learning Centre Secondary School
Secondary: Public
11.93 km
Beamsville District Secondary School
Secondary: Public
6.46 km
Saint Francis Catholic Secondary School
Secondary: Catholic
11.95 km
Eden High School
Secondary: Public
11.88 km
E L Crossley Secondary School
Secondary: Public
14.79 km











