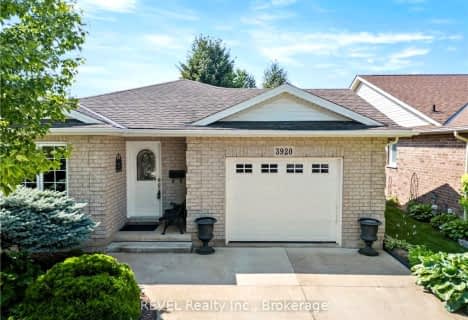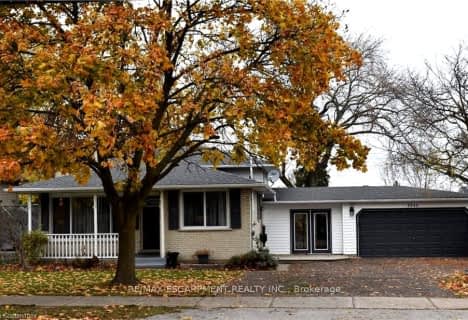
Woodland Public School
Elementary: Public
7.39 km
St Edward Catholic Elementary School
Elementary: Catholic
2.53 km
Jacob Beam Public School
Elementary: Public
6.84 km
Twenty Valley Public School
Elementary: Public
0.47 km
Senator Gibson
Elementary: Public
6.45 km
St Mark Catholic Elementary School
Elementary: Catholic
6.81 km
DSBN Academy
Secondary: Public
11.41 km
Lifetime Learning Centre Secondary School
Secondary: Public
12.30 km
Beamsville District Secondary School
Secondary: Public
6.43 km
Saint Francis Catholic Secondary School
Secondary: Catholic
12.33 km
Eden High School
Secondary: Public
12.24 km
E L Crossley Secondary School
Secondary: Public
14.15 km











