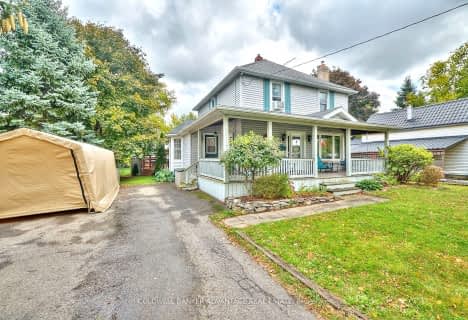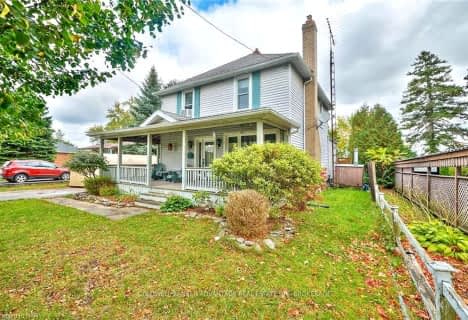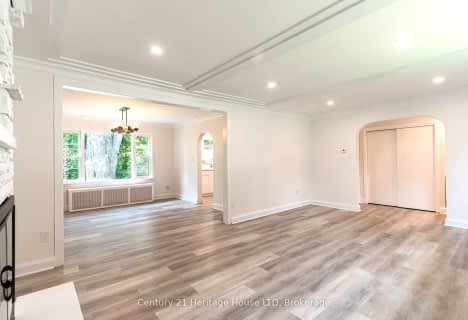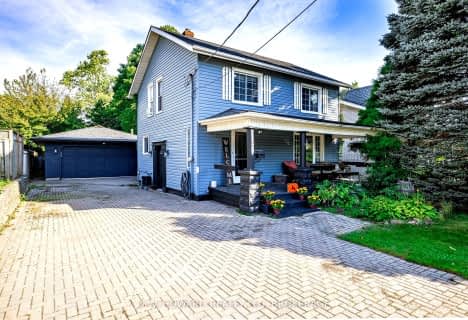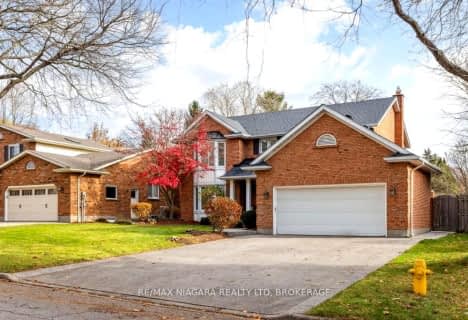
École élémentaire Nouvel Horizon
Elementary: Public
2.62 km
Quaker Road Public School
Elementary: Public
3.34 km
A K Wigg Public School
Elementary: Public
0.58 km
Alexander Kuska KSG Catholic Elementary School
Elementary: Catholic
3.05 km
Glynn A Green Public School
Elementary: Public
0.60 km
St Alexander Catholic Elementary School
Elementary: Catholic
0.86 km
École secondaire Confédération
Secondary: Public
8.03 km
Eastdale Secondary School
Secondary: Public
8.16 km
ÉSC Jean-Vanier
Secondary: Catholic
5.87 km
Centennial Secondary School
Secondary: Public
4.63 km
E L Crossley Secondary School
Secondary: Public
2.19 km
Notre Dame College School
Secondary: Catholic
5.90 km



