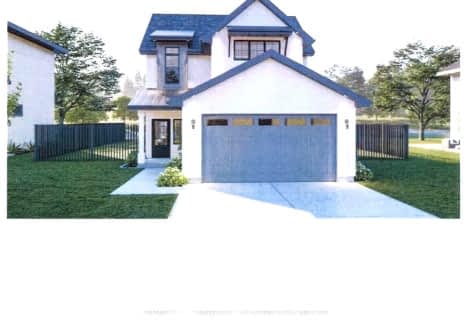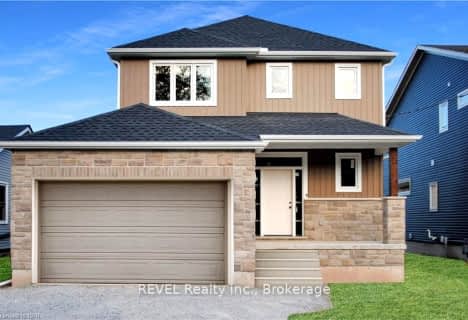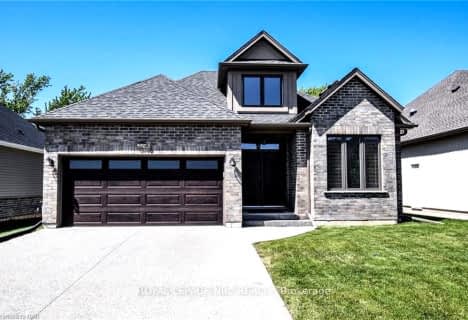
John Brant Public School
Elementary: Public
7.24 km
St Joseph Catholic Elementary School
Elementary: Catholic
2.56 km
St Philomena Catholic Elementary School
Elementary: Catholic
9.71 km
St George Catholic Elementary School
Elementary: Catholic
7.63 km
Sacred Heart Catholic Elementary School
Elementary: Catholic
12.46 km
Stevensville Public School
Elementary: Public
1.44 km
Greater Fort Erie Secondary School
Secondary: Public
8.41 km
Fort Erie Secondary School
Secondary: Public
12.37 km
Ridgeway-Crystal Beach High School
Secondary: Public
5.94 km
Westlane Secondary School
Secondary: Public
16.95 km
Stamford Collegiate
Secondary: Public
16.64 km
Saint Michael Catholic High School
Secondary: Catholic
15.52 km










