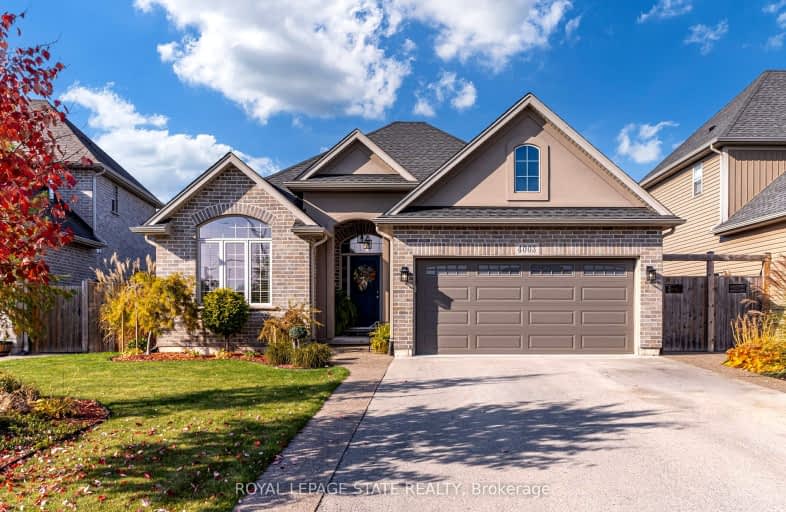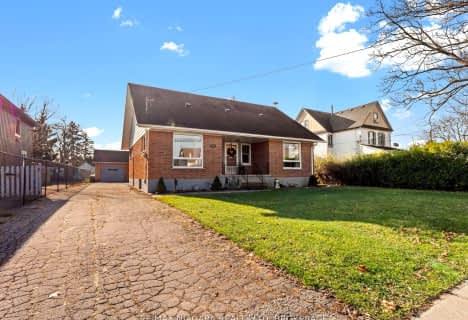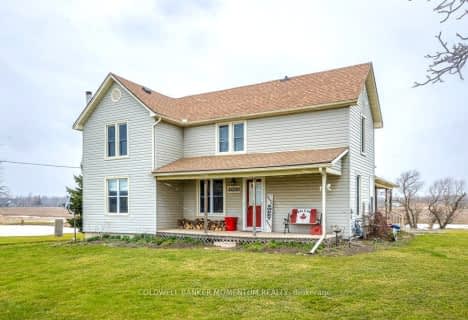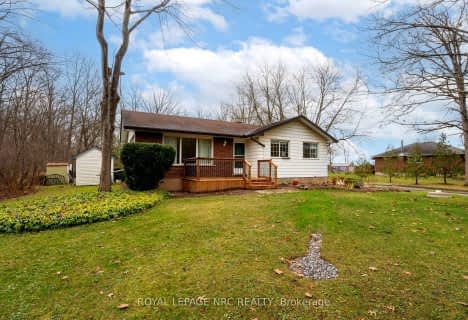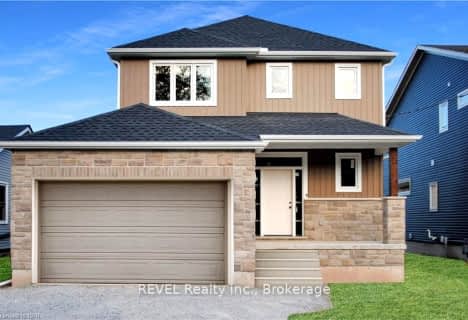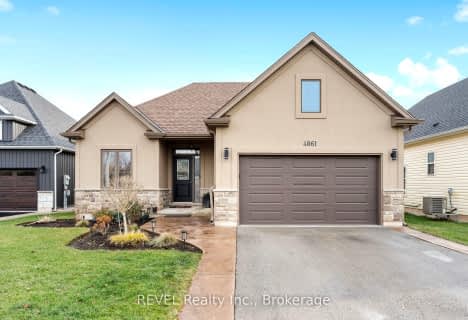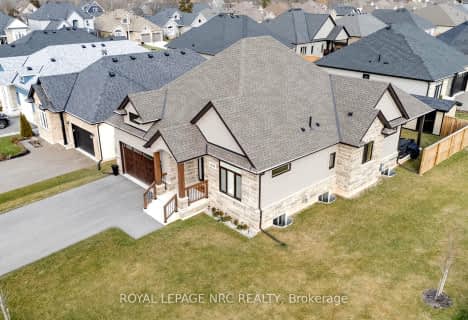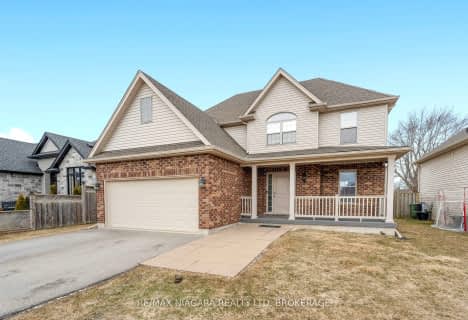Car-Dependent
- Almost all errands require a car.
Somewhat Bikeable
- Most errands require a car.

John Brant Public School
Elementary: PublicSt Joseph Catholic Elementary School
Elementary: CatholicSt Philomena Catholic Elementary School
Elementary: CatholicSt George Catholic Elementary School
Elementary: CatholicSacred Heart Catholic Elementary School
Elementary: CatholicStevensville Public School
Elementary: PublicGreater Fort Erie Secondary School
Secondary: PublicFort Erie Secondary School
Secondary: PublicRidgeway-Crystal Beach High School
Secondary: PublicWestlane Secondary School
Secondary: PublicStamford Collegiate
Secondary: PublicSaint Michael Catholic High School
Secondary: Catholic-
Splash Pad
Fort Erie ON 1.14km -
Ferndale Park
865 Ferndale Ave, Fort Erie ON L2A 5E1 9.09km -
Cooks Mills Hall
Welland ON 10.72km
-
Localcoin Bitcoin ATM - Avondale Food Stores - Fort Erie
1201 Garrison Rd, Fort Erie ON L2A 1N8 9.51km -
KeyBank
2180 Grand Island Blvd (at Whitehaven Rd), Grand Island, NY 14072 12.07km -
M&T Bank
2381 Grand Island Blvd (in Grand Island Plaza), Grand Island, NY 14072 12.29km
- 3 bath
- 3 bed
- 1100 sqft
4061 Village Creek Drive, Fort Erie, Ontario • L0S 1S0 • 328 - Stevensville
- — bath
- — bed
- — sqft
3897 Settler's Cove Drive, Fort Erie, Ontario • L0S 1S0 • 328 - Stevensville
- 3 bath
- 4 bed
- 2000 sqft
4184 Village Creek Drive, Fort Erie, Ontario • L0S 1S0 • Fort Erie
- 3 bath
- 2 bed
- 1100 sqft
2476 OLD MILL Road East, Fort Erie, Ontario • L0S 1S0 • 328 - Stevensville
- 3 bath
- 2 bed
- 1100 sqft
4230 Village Creek Drive, Fort Erie, Ontario • L0S 1S0 • 328 - Stevensville
