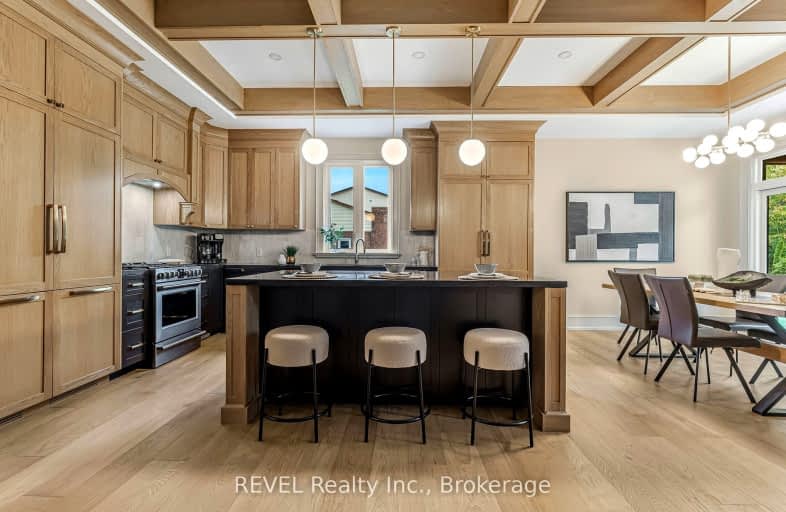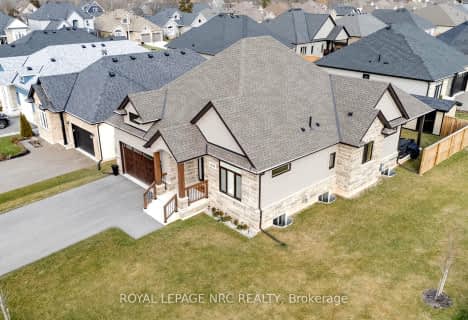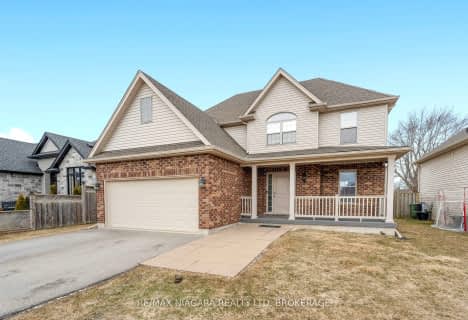
Car-Dependent
- Almost all errands require a car.
Somewhat Bikeable
- Most errands require a car.

John Brant Public School
Elementary: PublicSt Joseph Catholic Elementary School
Elementary: CatholicSt Philomena Catholic Elementary School
Elementary: CatholicSt George Catholic Elementary School
Elementary: CatholicSacred Heart Catholic Elementary School
Elementary: CatholicStevensville Public School
Elementary: PublicGreater Fort Erie Secondary School
Secondary: PublicFort Erie Secondary School
Secondary: PublicRidgeway-Crystal Beach High School
Secondary: PublicWestlane Secondary School
Secondary: PublicStamford Collegiate
Secondary: PublicSaint Michael Catholic High School
Secondary: Catholic-
Beaver Island State Park
2136 W Oakfield Rd, Grand Island, NY 14072 8.67km -
Riverside Park
Tonawanda St, Buffalo, NY 14207 12.85km -
Aqua Lane Park
218 Aqua Ln, Tonawanda, NY 14150 12.06km
-
Meridian Credit Union ATM
2763 Stevensville Rd, Stevensville ON L0S 1S0 1.43km -
Scotiabank
260 Gorham Rd, Ridgeway ON L0S 1N0 6.67km -
TD Canada Trust ATM
450 Garrison Rd, Fort Erie ON L2A 1N2 11.88km
- 3 bath
- 3 bed
4242 VILLAGE CREEK Drive, Fort Erie, Ontario • L0S 1S0 • 328 - Stevensville
- 3 bath
- 2 bed
- 1100 sqft
4230 Village Creek Drive, Fort Erie, Ontario • L0S 1S0 • 328 - Stevensville





