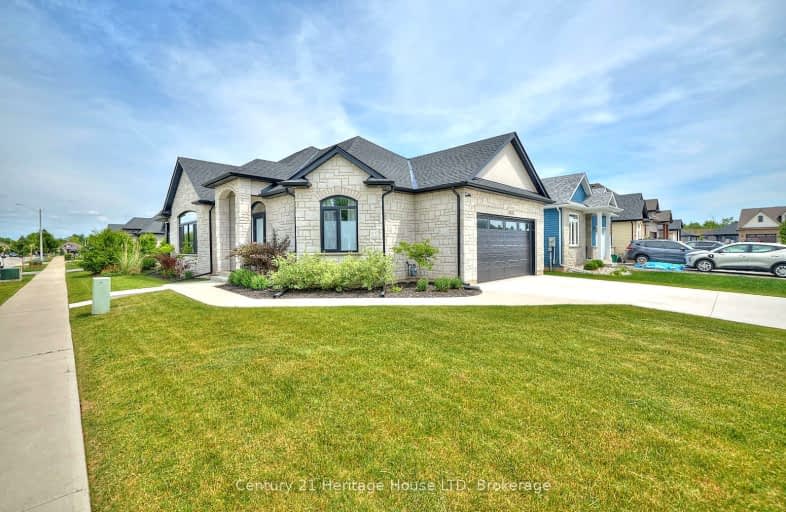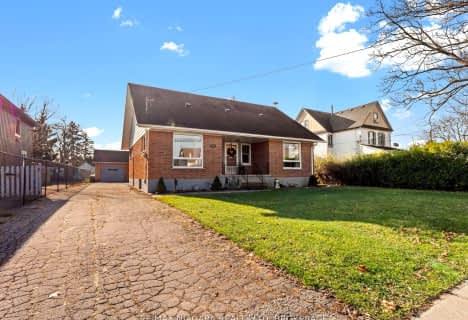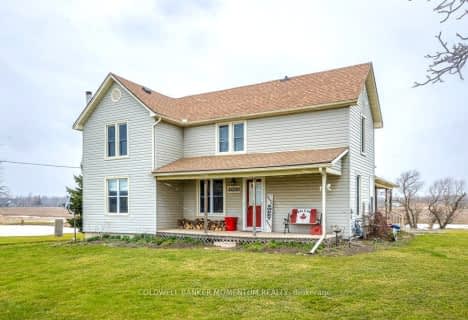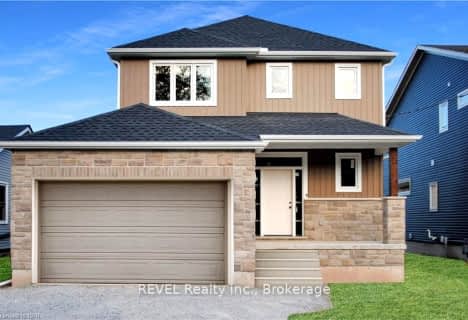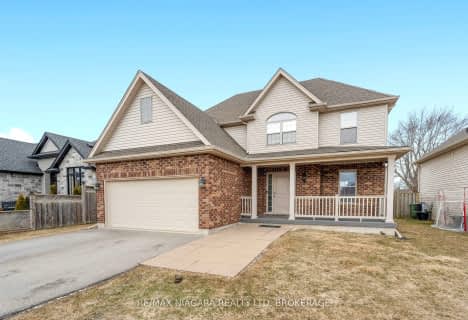Car-Dependent
- Almost all errands require a car.
Somewhat Bikeable
- Most errands require a car.

John Brant Public School
Elementary: PublicSt Joseph Catholic Elementary School
Elementary: CatholicSt Philomena Catholic Elementary School
Elementary: CatholicSt George Catholic Elementary School
Elementary: CatholicSacred Heart Catholic Elementary School
Elementary: CatholicStevensville Public School
Elementary: PublicGreater Fort Erie Secondary School
Secondary: PublicFort Erie Secondary School
Secondary: PublicRidgeway-Crystal Beach High School
Secondary: PublicWestlane Secondary School
Secondary: PublicStamford Collegiate
Secondary: PublicSaint Michael Catholic High School
Secondary: Catholic-
Beaver Island State Park
2136 W Oakfield Rd, Grand Island, NY 14072 8.41km -
Riverside Park
Tonawanda St, Buffalo, NY 14207 12.61km -
Aqua Lane Park
218 Aqua Ln, Tonawanda, NY 14150 11.82km
-
Meridian Credit Union ATM
2763 Stevensville Rd, Stevensville ON L0S 1S0 1.14km -
Scotiabank
260 Gorham Rd, Ridgeway ON L0S 1N0 6.86km -
TD Canada Trust ATM
450 Garrison Rd, Fort Erie ON L2A 1N2 11.76km
