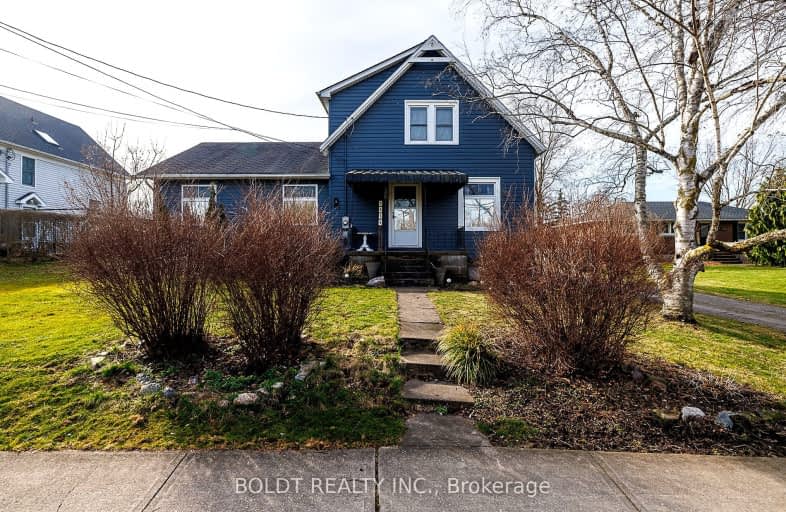Sold on Aug 16, 2019
Note: Property is not currently for sale or for rent.

-
Type: Detached
-
Style: 2-Storey
-
Lot Size: 82 x 999.99
-
Age: 51-99 years
-
Taxes: $3,671 per year
-
Days on Site: 23 Days
-
Added: Nov 16, 2024 (3 weeks on market)
-
Updated:
-
Last Checked: 3 months ago
-
MLS®#: X8522141
-
Listed By: Flynn real estate inc., brokerage
Country in the city/town. This home features something for everyone. Located on just over 2 acres in the heart of Stevensville. Outside features include shop with attached greenhouse, pond, chicken coup, above ground pool, large deck with 2 sets of patio doors, fully fenced yard with wrought iron gates to rear yard, perfect for home based business. The property stretches 1000 ft back and consists of open space and brush/trees. The house previously had an in-law suite which is now used as the master suite, plumbing is still there to easily convert back. Main house features 3 bedrooms up, large eat-in kitchen with patio doors to rear deck, formal living and dining room, and large basement under both the original house and addition. Hot Tub isn't included but is negotiable. There have been many upgrades both inside and out. Come see what this property has to offer.
Property Details
Facts for 3859 West Main Street, Fort Erie
Status
Days on Market: 23
Last Status: Sold
Sold Date: Aug 16, 2019
Closed Date: Aug 30, 2019
Expiry Date: Sep 30, 2019
Sold Price: $496,400
Unavailable Date: Aug 16, 2019
Input Date: Jul 26, 2019
Prior LSC: Sold
Property
Status: Sale
Property Type: Detached
Style: 2-Storey
Age: 51-99
Area: Fort Erie
Community: 328 - Stevensville
Availability Date: Immediate
Assessment Amount: $248,750
Assessment Year: 2019
Inside
Bedrooms: 5
Bathrooms: 2
Kitchens: 1
Rooms: 12
Air Conditioning: Central Air
Fireplace: No
Washrooms: 2
Building
Basement: Full
Basement 2: Part Fin
Heat Type: Forced Air
Heat Source: Gas
Exterior: Alum Siding
Exterior: Vinyl Siding
Green Verification Status: N
Water Supply: Municipal
Special Designation: Unknown
Parking
Driveway: Other
Garage Spaces: 2
Garage Type: Detached
Covered Parking Spaces: 10
Total Parking Spaces: 12
Fees
Tax Year: 2019
Tax Legal Description: LT 41 S/S WEST MAIN ST PL 415 BERTIE; PT BLK G PL 415 BERTIE AS
Taxes: $3,671
Land
Cross Street: QEW to Sodom road, r
Municipality District: Fort Erie
Parcel Number: 641750125
Pool: Abv Grnd
Sewer: Sewers
Lot Depth: 999.99
Lot Frontage: 82
Acres: 2-4.99
Zoning: R1
Rooms
Room details for 3859 West Main Street, Fort Erie
| Type | Dimensions | Description |
|---|---|---|
| Kitchen Main | 6.55 x 3.04 | Eat-In Kitchen |
| Dining Main | 3.04 x 3.20 | |
| Living Main | 4.72 x 3.20 | |
| Bathroom Main | - | |
| Bathroom Main | - | |
| Br Main | 3.78 x 3.86 | |
| Br Main | 4.11 x 2.74 | |
| Living Main | 3.65 x 3.04 | |
| Br 2nd | 4.26 x 2.59 | |
| Br 2nd | 2.64 x 3.27 | |
| Br 2nd | 2.64 x 5.10 |
| XXXXXXXX | XXX XX, XXXX |
XXXXXX XXX XXXX |
$XXX,XXX |
| XXXXXXXX | XXX XX, XXXX |
XXXXXXX XXX XXXX |
|
| XXX XX, XXXX |
XXXXXX XXX XXXX |
$XXX,XXX | |
| XXXXXXXX | XXX XX, XXXX |
XXXXXXX XXX XXXX |
|
| XXX XX, XXXX |
XXXXXX XXX XXXX |
$XXX,XXX |
| XXXXXXXX XXXXXX | XXX XX, XXXX | $829,000 XXX XXXX |
| XXXXXXXX XXXXXXX | XXX XX, XXXX | XXX XXXX |
| XXXXXXXX XXXXXX | XXX XX, XXXX | $849,900 XXX XXXX |
| XXXXXXXX XXXXXXX | XXX XX, XXXX | XXX XXXX |
| XXXXXXXX XXXXXX | XXX XX, XXXX | $849,000 XXX XXXX |

John Brant Public School
Elementary: PublicSt Joseph Catholic Elementary School
Elementary: CatholicSt Philomena Catholic Elementary School
Elementary: CatholicSt George Catholic Elementary School
Elementary: CatholicSacred Heart Catholic Elementary School
Elementary: CatholicStevensville Public School
Elementary: PublicGreater Fort Erie Secondary School
Secondary: PublicFort Erie Secondary School
Secondary: PublicRidgeway-Crystal Beach High School
Secondary: PublicWestlane Secondary School
Secondary: PublicStamford Collegiate
Secondary: PublicSaint Michael Catholic High School
Secondary: Catholic