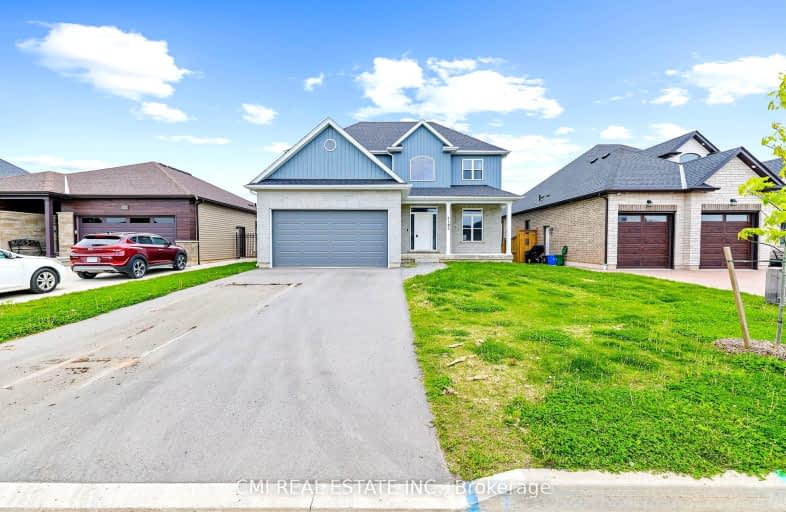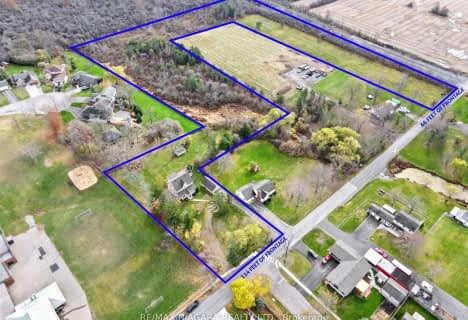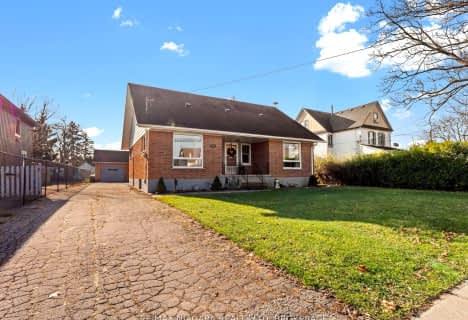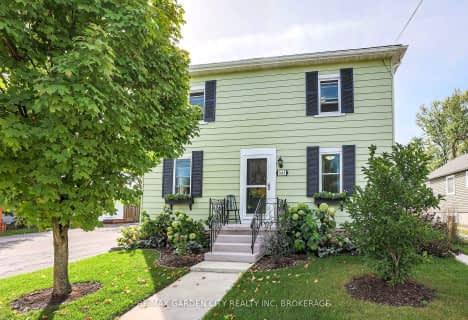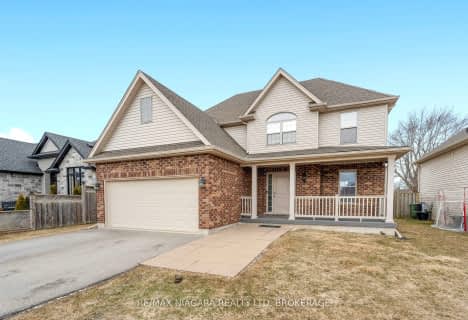Car-Dependent
- Almost all errands require a car.
Somewhat Bikeable
- Most errands require a car.

John Brant Public School
Elementary: PublicSt Joseph Catholic Elementary School
Elementary: CatholicSt Philomena Catholic Elementary School
Elementary: CatholicSt George Catholic Elementary School
Elementary: CatholicSacred Heart Catholic Elementary School
Elementary: CatholicStevensville Public School
Elementary: PublicGreater Fort Erie Secondary School
Secondary: PublicFort Erie Secondary School
Secondary: PublicRidgeway-Crystal Beach High School
Secondary: PublicWestlane Secondary School
Secondary: PublicStamford Collegiate
Secondary: PublicSaint Michael Catholic High School
Secondary: Catholic-
Ridgeway Park
Fort Erie ON 5.75km -
Lions Sugarbowl Park Dog Run
Gilmore Rd & Central Ave., Fort Erie ON 12.16km -
Aqua Lane Park
218 Aqua Ln, Tonawanda, NY 14150 11.78km
-
CIBC
310 Ridge Rd, Ridgeway ON L0S 1N0 6.67km -
Scotiabank
3697 Dominion Rd, Ridgeway ON L0S 1N0 6.49km -
PenFinancial Credit Union
1201 Garrison Rd (Crescent Rd.), Fort Erie ON L2A 1N8 9.54km
- 1 bath
- 4 bed
- 1100 sqft
3663 East Main Street, Fort Erie, Ontario • L0S 1S0 • 328 - Stevensville
