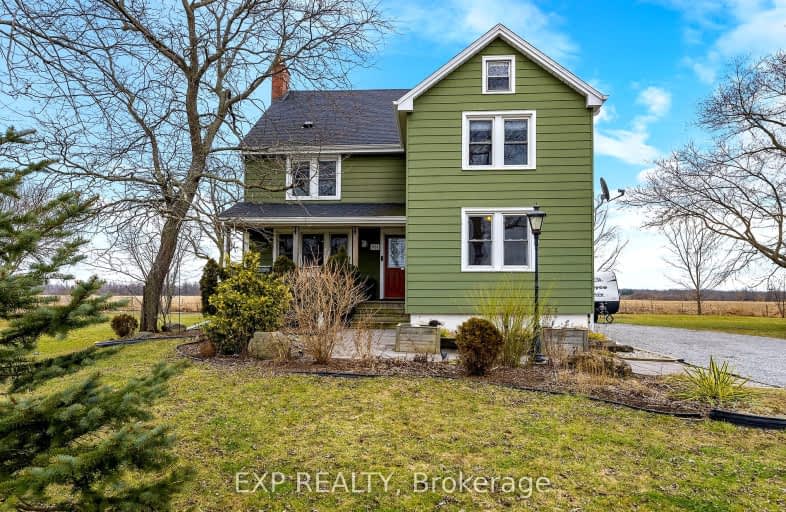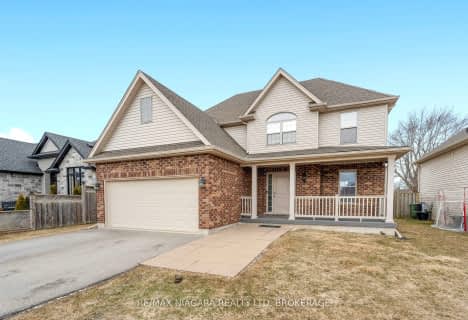Car-Dependent
- Almost all errands require a car.
Somewhat Bikeable
- Most errands require a car.

John Brant Public School
Elementary: PublicSt Joseph Catholic Elementary School
Elementary: CatholicSt Philomena Catholic Elementary School
Elementary: CatholicSt George Catholic Elementary School
Elementary: CatholicStevensville Public School
Elementary: PublicGarrison Road Public School
Elementary: PublicGreater Fort Erie Secondary School
Secondary: PublicFort Erie Secondary School
Secondary: PublicEastdale Secondary School
Secondary: PublicRidgeway-Crystal Beach High School
Secondary: PublicStamford Collegiate
Secondary: PublicSaint Michael Catholic High School
Secondary: Catholic-
The Commercial Roadhouse
3752 Netherby Road, Fort Erie, ON L0S 1S0 4.47km -
Trailside Bar & Grill
282 Ridge Road N, Fort Erie, ON L0S 1N0 4.87km -
Gather Tasting Room
301 Derby Road, Crystal Beach, ON L0S 1B0 6.39km
-
Our Corner Cafe
411 Ridge Road N, Fort Erie, ON L0S 1N0 4.48km -
The Pie Guys Bakery & Cafe
238 Ridge Road N, Fort Erie, ON L0S 1N0 4.98km -
Tim Hortons
282 Ridgeway Rd, Crystal Beach, ON L0S 1B0 6.34km
-
Planet Fitness
450 Garrison Rd, Fort Erie, ON L2A 1N2 11.28km -
Snap Fitness - Grand Island
2055 Baseline Rd 13.27km -
Trilogy- Physical Therapy and the Medically Oriented Gym
1801 Grand Island Blvd, Ste 100 13.58km
-
Tops Friendly Markets
2140 Grand Island Blvd 13.55km -
Rite Aid
789 Tonawanda St 13.6km -
Walgreens
2320 Grand Island Blvd 13.81km
-
Red’s Takeout
2612 Stevenson Road S, Stevensville, ON L0S 1S0 2.62km -
Crystal Beach Gateway
1025 Gorham Road, Fort Erie, ON L0S 1N0 2.51km -
The Scuttlebutt Tap And Eatery
2596 Stevensville Road, Fort Erie, ON 2.54km
-
Ellicott Square Building
295 Main St 16.32km -
SmartCentres Niagara Falls
7481 Oakwood Drive, Niagara Falls, ON L2E 6S5 16.44km -
Niagara Square Shopping Centre
7555 Montrose Road, Niagara Falls, ON L2H 2E9 16.47km
-
Joe's Your Independent Grocer
311 Gorham Road, Ridgeway, ON L0S 1N0 4.68km -
Sobeys
450 Garrison Road, Fort Erie, ON L2A 1N2 11.32km -
Bulk Barn
450 Garrison Road, International Gateway Centre, Fort Erie, ON L2A 1N2 11.33km
-
Peace Bridge Duty Free
1 Peace Bridge Plaza, Fort Erie, ON L2A 5N1 12.27km -
LCBO
7481 Oakwood Drive, Niagara Falls, ON 16.42km -
LCBO
102 Primeway Drive, Welland, ON L3B 0A1 16.47km
-
Stevensville Auto Truck Marine
13717 Ort Road, Niagara Falls, ON L2E 6S6 6.51km -
El Cheapo Towing
14.11km -
Gerber Collision & Glass
2643 Delaware Ave 16.52km
-
Regal Elmwood Center
2001 Elmwood Ave 15.79km -
AMC Market Arcade 8
639 Main Street 16.32km -
Cineplex Odeon Niagara Square Cinemas
7555 Montrose Road, Niagara Falls, ON L2H 2E9 16.69km
-
Elaine M. Panty Branch Library Riverside
820 Tonawanda St 13.54km -
Isaias Gonzalez-Soto Branch Library
280 Porter Ave 14.5km -
Libraries
3763 Main Street, Niagara Falls, ON L2G 6B3 14.92km
-
Buffalo Psychiatric Center
400 Forest Ave 15.2km -
Bluecross Blueshield of Western New York
257 W Genesee St 15.6km -
McAuley Residence
1503 Military Rd 15.92km
-
Ridgeway Park
Fort Erie ON 3.88km -
Niagra Reservation
7.74km -
Ferndale Park
865 Ferndale Ave, Fort Erie ON L2A 5E1 8.44km
-
Meridian Credit Union ATM
2763 Stevensville Rd, Stevensville ON L0S 1S0 3.01km -
Scotiabank
260 Gorham Rd, Ridgeway ON L0S 1N0 4.82km -
TD Canada Trust ATM
450 Garrison Rd, Fort Erie ON L2A 1N2 11.33km



