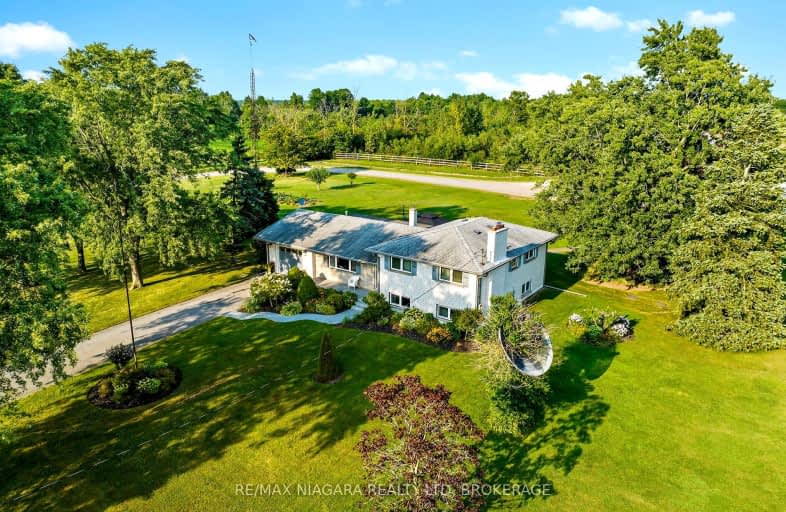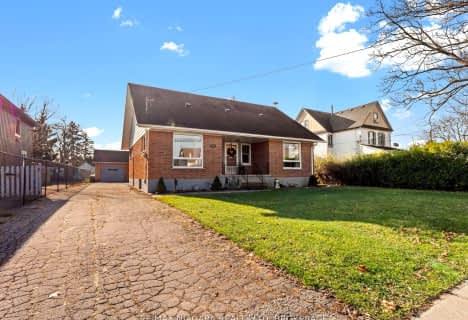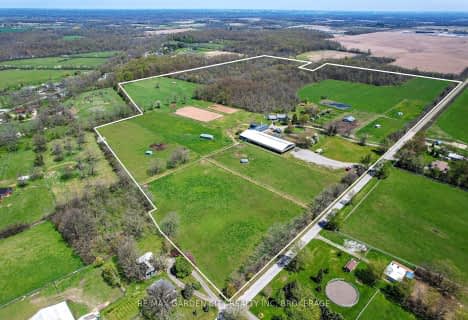Car-Dependent
- Almost all errands require a car.
Somewhat Bikeable
- Most errands require a car.

John Brant Public School
Elementary: PublicSt Joseph Catholic Elementary School
Elementary: CatholicSt Philomena Catholic Elementary School
Elementary: CatholicSt George Catholic Elementary School
Elementary: CatholicStevensville Public School
Elementary: PublicGarrison Road Public School
Elementary: PublicGreater Fort Erie Secondary School
Secondary: PublicFort Erie Secondary School
Secondary: PublicRidgeway-Crystal Beach High School
Secondary: PublicWestlane Secondary School
Secondary: PublicStamford Collegiate
Secondary: PublicSaint Michael Catholic High School
Secondary: Catholic-
Beaver Island State Park
2136 W Oakfield Rd, Grand Island, NY 14072 7.4km -
Broken Gate
Fort Erie ON 10.49km -
Mather Gate
Niagara Falls ON 10.68km
-
PenFinancial Credit Union
1201 Garrison Rd (Crescent Rd.), Fort Erie ON L2A 1N8 7.18km -
BMO Bank of Montreal
450 Garrison Rd, Fort Erie ON L2A 1N2 9.3km -
CIBC
85 Niagara Blvd (Princess St), Fort Erie ON L2A 3G2 10.93km
- 2 bath
- 5 bed
- 2500 sqft
3200 Bertie Street, Fort Erie, Ontario • L0S 1N0 • 330 - Bertie Ridge








