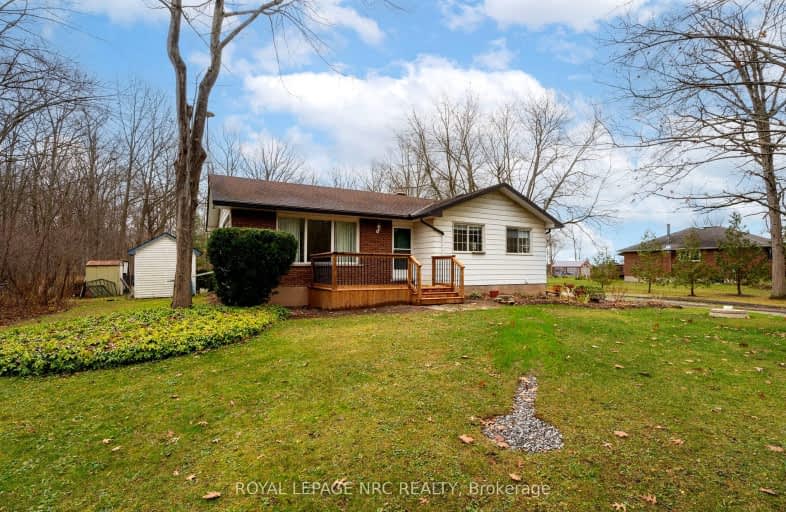Car-Dependent
- Almost all errands require a car.
Somewhat Bikeable
- Almost all errands require a car.

John Brant Public School
Elementary: PublicSt Joseph Catholic Elementary School
Elementary: CatholicSt George Catholic Elementary School
Elementary: CatholicSacred Heart Catholic Elementary School
Elementary: CatholicStevensville Public School
Elementary: PublicRiver View Public School
Elementary: PublicGreater Fort Erie Secondary School
Secondary: PublicÉcole secondaire Confédération
Secondary: PublicEastdale Secondary School
Secondary: PublicRidgeway-Crystal Beach High School
Secondary: PublicStamford Collegiate
Secondary: PublicSaint Michael Catholic High School
Secondary: Catholic-
Splash Pad
Fort Erie ON 2.94km -
Cooks Mills Hall
Welland ON 8.38km -
Cooks Mills Peace Garden
667 Lyons Creek Rd (Doans Ridge Road), Welland ON L0S 1V0 9.02km
-
Meridian Credit Union ATM
2763 Stevensville Rd, Stevensville ON L0S 1S0 3.22km -
Scotiabank
3697 Dominion Rd, Ridgeway ON L0S 1N0 7.69km -
HODL Bitcoin ATM - Esso Ridgeway
275 Gorham Rd, Ridgeway ON L0S 1N0 7.73km
- — bath
- — bed
- — sqft
3897 Settler's Cove Drive, Fort Erie, Ontario • L0S 1S0 • 328 - Stevensville
- 3 bath
- 2 bed
- 1100 sqft
2476 OLD MILL Road East, Fort Erie, Ontario • L0S 1S0 • 328 - Stevensville




