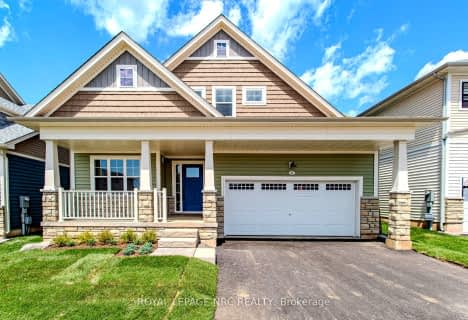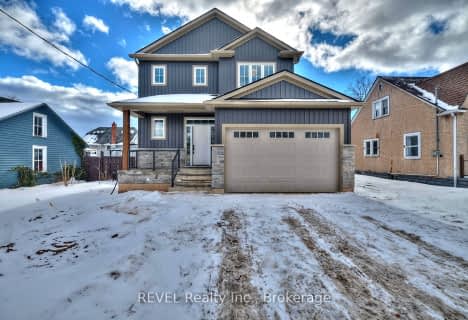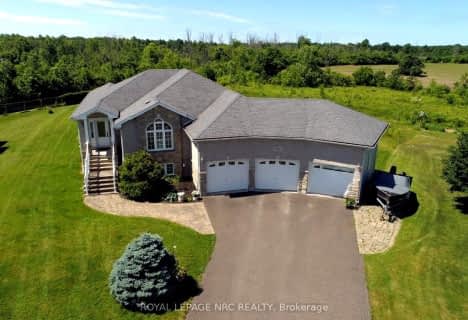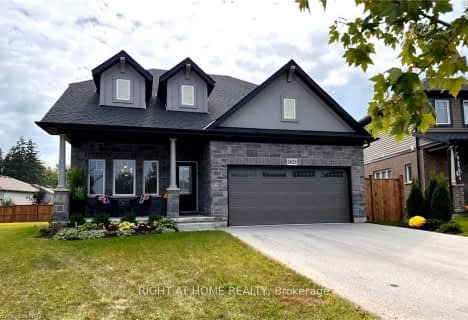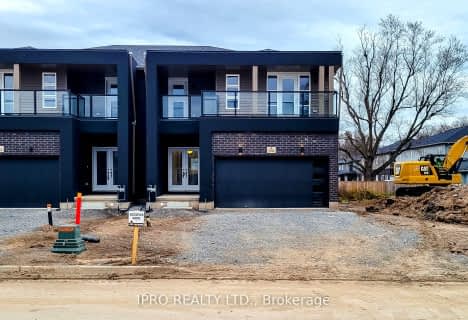
John Brant Public School
Elementary: Public
1.16 km
St Joseph Catholic Elementary School
Elementary: Catholic
8.57 km
St Philomena Catholic Elementary School
Elementary: Catholic
7.81 km
St George Catholic Elementary School
Elementary: Catholic
1.43 km
Stevensville Public School
Elementary: Public
6.37 km
Garrison Road Public School
Elementary: Public
8.67 km
Greater Fort Erie Secondary School
Secondary: Public
6.93 km
École secondaire Confédération
Secondary: Public
17.52 km
Fort Erie Secondary School
Secondary: Public
12.51 km
Eastdale Secondary School
Secondary: Public
17.42 km
Ridgeway-Crystal Beach High School
Secondary: Public
0.81 km
Lakeshore Catholic High School
Secondary: Catholic
15.03 km



