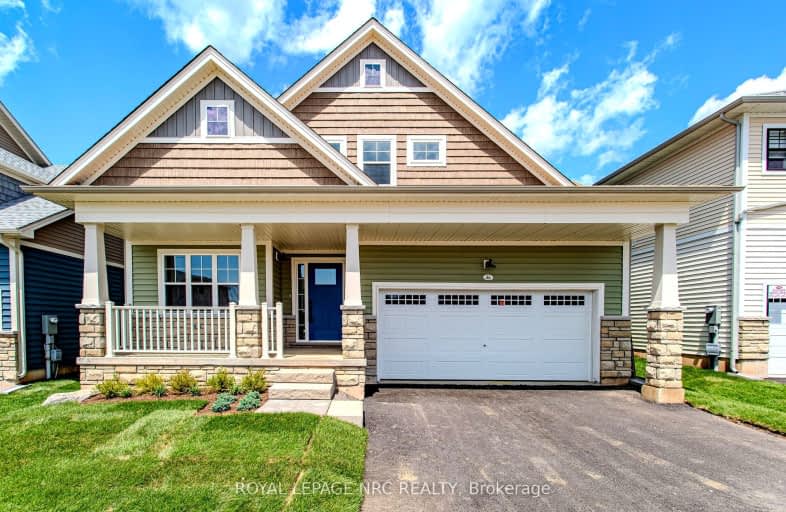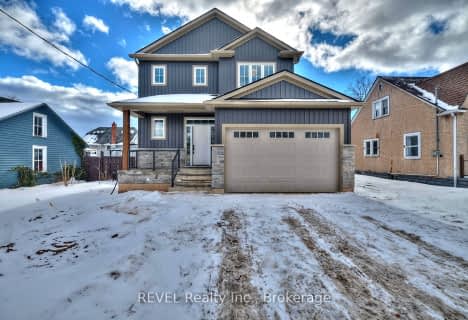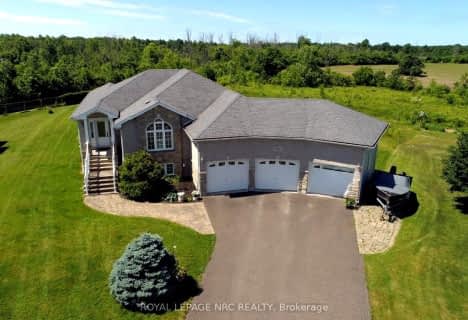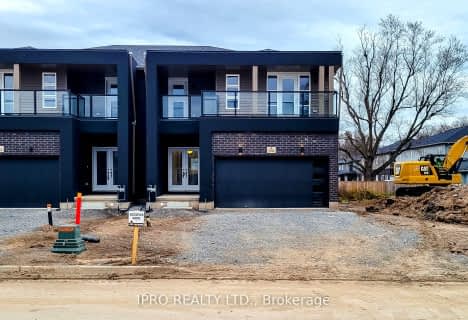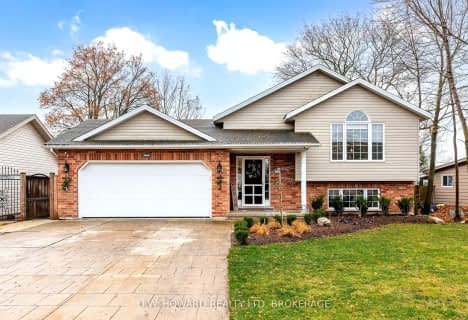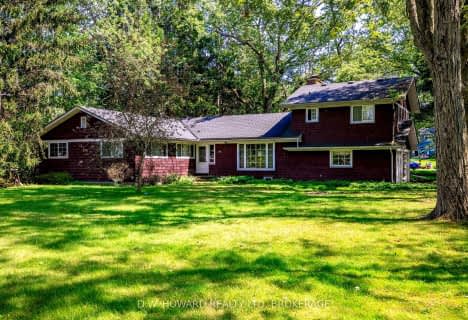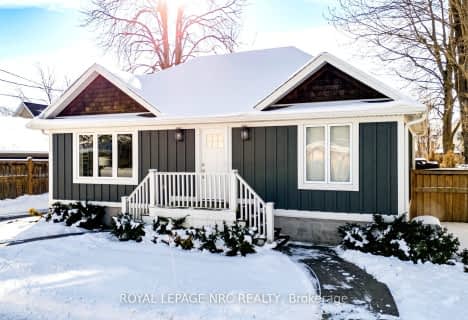Car-Dependent
- Almost all errands require a car.
Somewhat Bikeable
- Most errands require a car.

John Brant Public School
Elementary: PublicSt Joseph Catholic Elementary School
Elementary: CatholicSt Philomena Catholic Elementary School
Elementary: CatholicSt George Catholic Elementary School
Elementary: CatholicStevensville Public School
Elementary: PublicGarrison Road Public School
Elementary: PublicGreater Fort Erie Secondary School
Secondary: PublicFort Erie Secondary School
Secondary: PublicEastdale Secondary School
Secondary: PublicRidgeway-Crystal Beach High School
Secondary: PublicPort Colborne High School
Secondary: PublicLakeshore Catholic High School
Secondary: Catholic-
Broken Gate
Fort Erie ON 12.14km -
Mather Gate
Niagara Falls ON 12.94km -
Lions Sugarbowl Park Dog Run
Gilmore Rd & Central Ave., Fort Erie ON 13.15km
-
CIBC
310 Ridge Rd, Ridgeway ON L0S 1N0 1.6km -
HSBC ATM
2763 Stevensville Rd, Stevensville ON L0S 1S0 7.13km -
Meridian Credit Union ATM
2763 Stevensville Rd, Stevensville ON L0S 1S0 8.52km
- 4 bath
- 3 bed
- 2000 sqft
3619 Thunder Bay Road, Fort Erie, Ontario • L0S 1N0 • 335 - Ridgeway
- 3 bath
- 6 bed
- 2500 sqft
348 Ridge Road North, Fort Erie, Ontario • L0S 1N0 • 335 - Ridgeway
- 3 bath
- 6 bed
- 2000 sqft
11 Conway Place, Fort Erie, Ontario • L0S 1B0 • 337 - Crystal Beach
