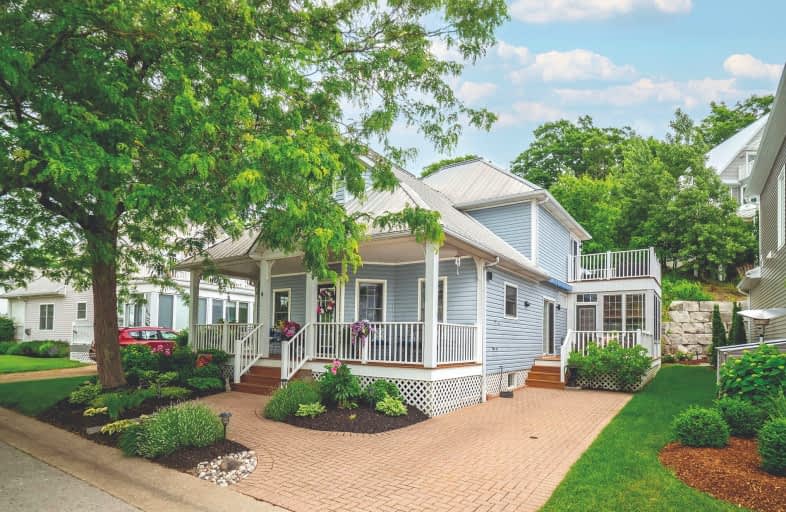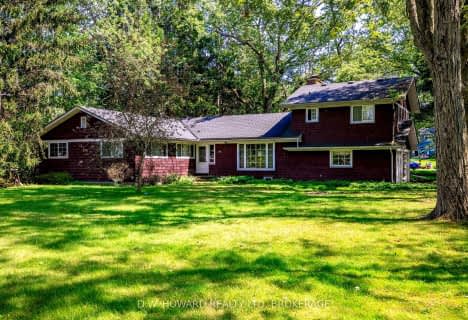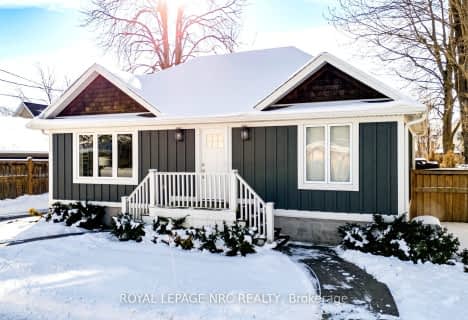
Car-Dependent
- Most errands require a car.
Somewhat Bikeable
- Almost all errands require a car.

John Brant Public School
Elementary: PublicSt Joseph Catholic Elementary School
Elementary: CatholicSt Philomena Catholic Elementary School
Elementary: CatholicSt George Catholic Elementary School
Elementary: CatholicStevensville Public School
Elementary: PublicGarrison Road Public School
Elementary: PublicGreater Fort Erie Secondary School
Secondary: PublicFort Erie Secondary School
Secondary: PublicEastdale Secondary School
Secondary: PublicRidgeway-Crystal Beach High School
Secondary: PublicPort Colborne High School
Secondary: PublicLakeshore Catholic High School
Secondary: Catholic-
Ridgeway Park
Fort Erie ON 3.42km -
Ferndale Park
865 Ferndale Ave, Fort Erie ON L2A 5E1 8.5km -
United Empire Loyalist Park
Stevensville ON L0S 1S0 9.35km
-
Scotiabank
260 Gorham Rd, Ridgeway ON L0S 1N0 2.26km -
HSBC ATM
1201 Garrison Rd, Fort Erie ON L2A 1N8 9.49km -
Meridian Credit Union ATM
2763 Stevensville Rd, Stevensville ON L0S 1S0 9.89km
- 3 bath
- 6 bed
- 2500 sqft
348 Ridge Road North, Fort Erie, Ontario • L0S 1N0 • 335 - Ridgeway
- 3 bath
- 6 bed
- 2000 sqft
11 Conway Place, Fort Erie, Ontario • L0S 1B0 • 337 - Crystal Beach
- — bath
- — bed
- — sqft
145 Beechwood Avenue, Fort Erie, Ontario • L0S 1B0 • 337 - Crystal Beach











