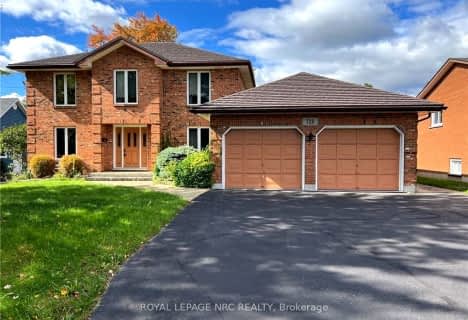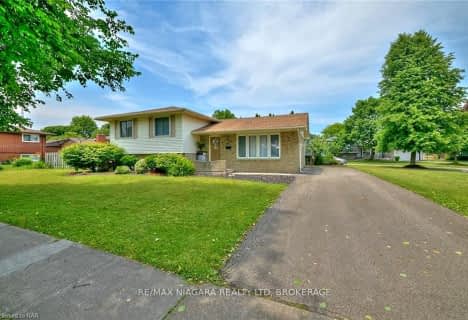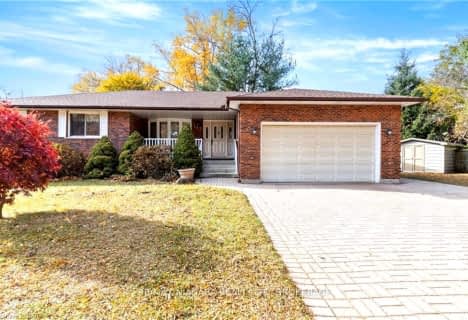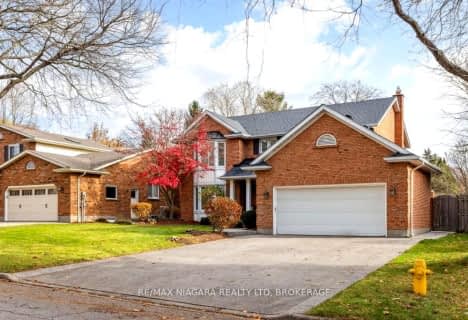
École élémentaire Nouvel Horizon
Elementary: Public
1.35 km
A K Wigg Public School
Elementary: Public
1.11 km
Alexander Kuska KSG Catholic Elementary School
Elementary: Catholic
1.90 km
Glynn A Green Public School
Elementary: Public
1.36 km
St Alexander Catholic Elementary School
Elementary: Catholic
2.14 km
Gordon Public School
Elementary: Public
2.81 km
École secondaire Confédération
Secondary: Public
6.92 km
Eastdale Secondary School
Secondary: Public
7.02 km
ÉSC Jean-Vanier
Secondary: Catholic
5.04 km
Centennial Secondary School
Secondary: Public
3.24 km
E L Crossley Secondary School
Secondary: Public
2.67 km
Notre Dame College School
Secondary: Catholic
4.72 km











