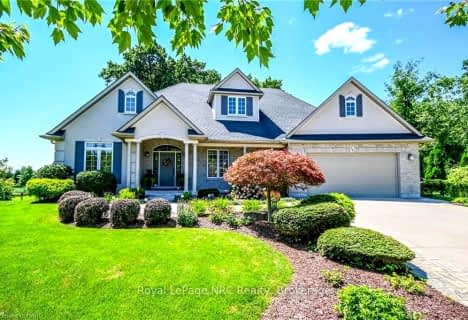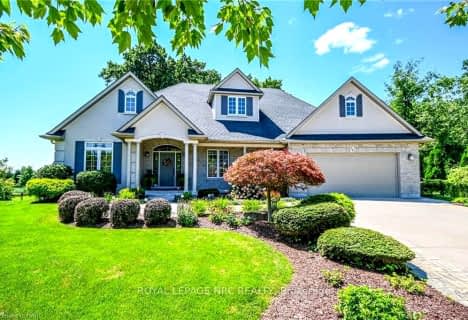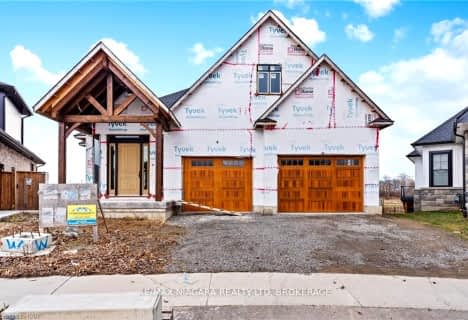
Pelham Centre Public School
Elementary: Public
3.50 km
École élémentaire Nouvel Horizon
Elementary: Public
3.76 km
A K Wigg Public School
Elementary: Public
1.51 km
Alexander Kuska KSG Catholic Elementary School
Elementary: Catholic
4.20 km
Glynn A Green Public School
Elementary: Public
1.73 km
St Alexander Catholic Elementary School
Elementary: Catholic
1.54 km
École secondaire Confédération
Secondary: Public
9.18 km
DSBN Academy
Secondary: Public
10.30 km
ÉSC Jean-Vanier
Secondary: Catholic
6.98 km
Centennial Secondary School
Secondary: Public
5.77 km
E L Crossley Secondary School
Secondary: Public
1.82 km
Notre Dame College School
Secondary: Catholic
7.06 km












