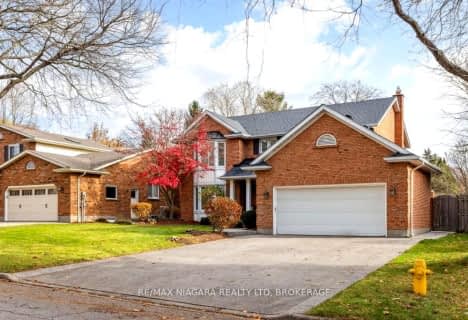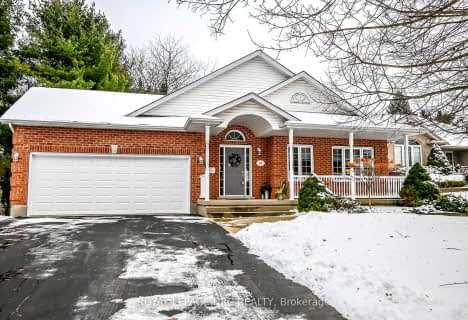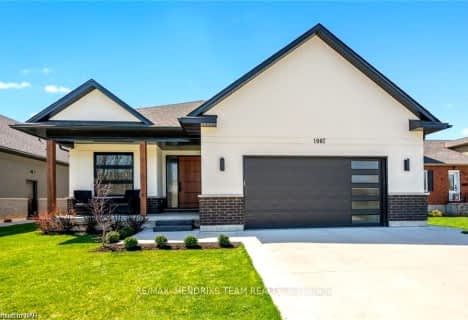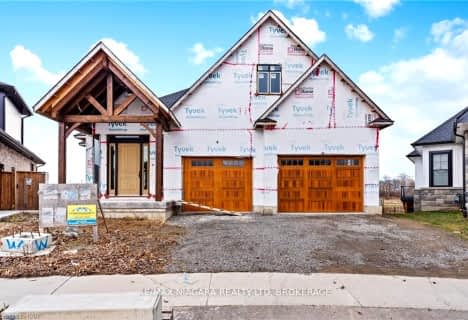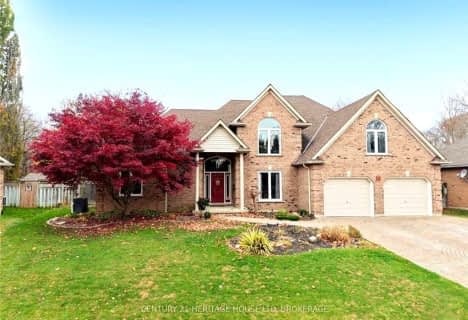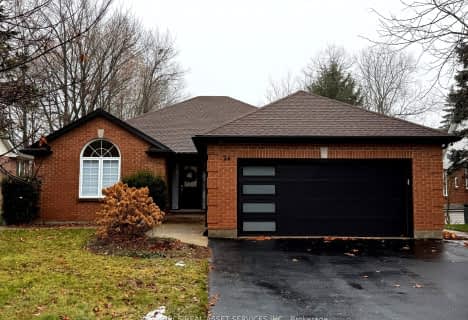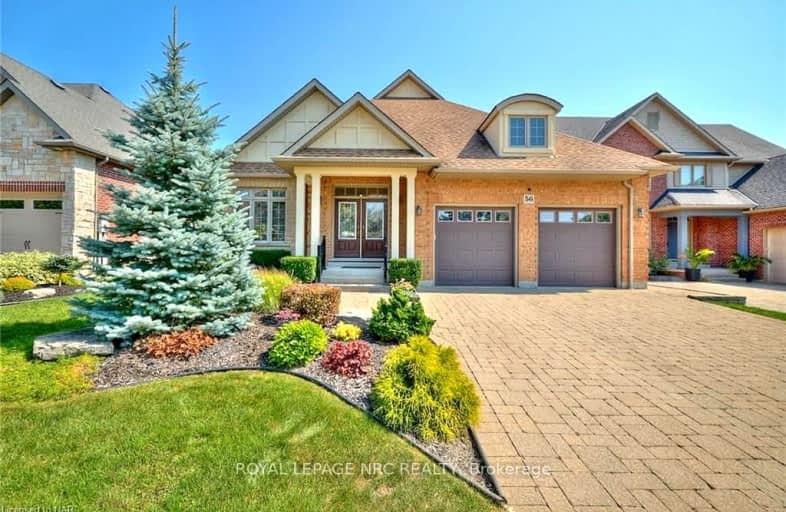
Car-Dependent
- Most errands require a car.
Somewhat Bikeable
- Most errands require a car.

Pelham Centre Public School
Elementary: PublicÉcole élémentaire Nouvel Horizon
Elementary: PublicA K Wigg Public School
Elementary: PublicAlexander Kuska KSG Catholic Elementary School
Elementary: CatholicGlynn A Green Public School
Elementary: PublicSt Alexander Catholic Elementary School
Elementary: CatholicÉcole secondaire Confédération
Secondary: PublicEastdale Secondary School
Secondary: PublicÉSC Jean-Vanier
Secondary: CatholicCentennial Secondary School
Secondary: PublicE L Crossley Secondary School
Secondary: PublicNotre Dame College School
Secondary: Catholic-
Centennial Park
Church St, Pelham ON 5.35km -
Guerrilla Park
21 W Main St, Welland ON 7.01km -
Port Robinson Park
Thorold ON 7.93km
-
BMO Bank of Montreal
110 Hwy 20, Fonthill ON L0S 1E0 1.93km -
TD Bank
845 Niagara St, Welland ON L3C 1M4 4.99km -
TD Bank Financial Group
845 Niagara St, Welland ON L3C 1M4 4.99km
- 3 bath
- 2 bed
- 1500 sqft
26 Oakridge Boulevard, Pelham, Ontario • L0S 1J0 • 663 - North Pelham






