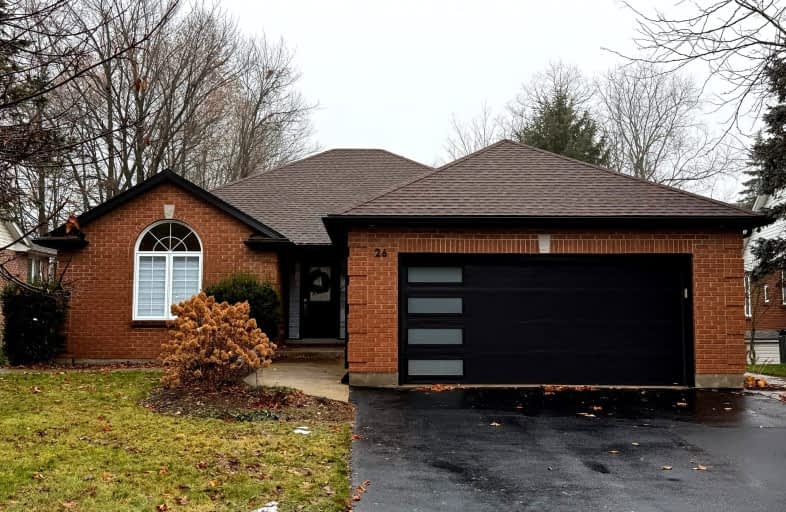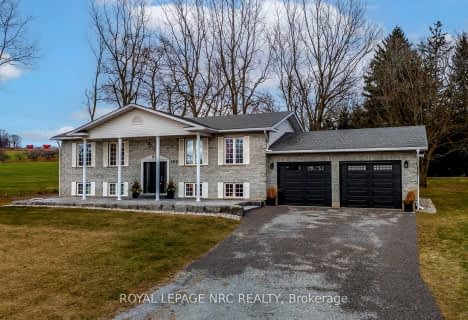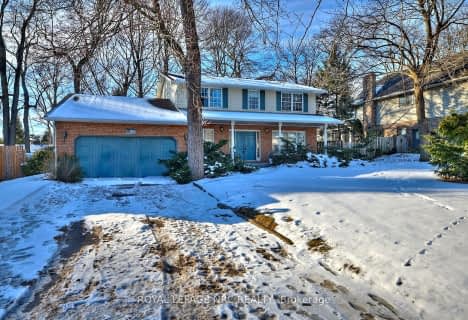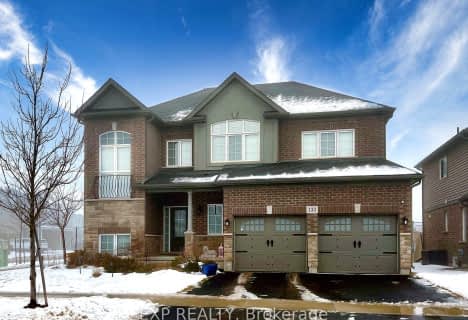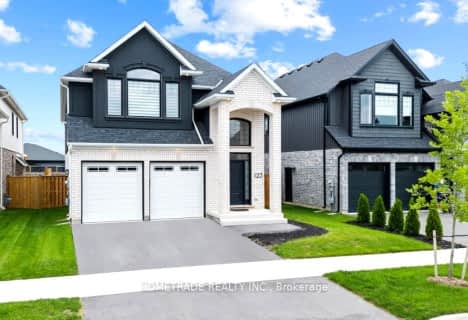Car-Dependent
- Most errands require a car.
Somewhat Bikeable
- Most errands require a car.

Pelham Centre Public School
Elementary: PublicÉcole élémentaire Nouvel Horizon
Elementary: PublicA K Wigg Public School
Elementary: PublicAlexander Kuska KSG Catholic Elementary School
Elementary: CatholicGlynn A Green Public School
Elementary: PublicSt Alexander Catholic Elementary School
Elementary: CatholicÉcole secondaire Confédération
Secondary: PublicEastdale Secondary School
Secondary: PublicÉSC Jean-Vanier
Secondary: CatholicCentennial Secondary School
Secondary: PublicE L Crossley Secondary School
Secondary: PublicNotre Dame College School
Secondary: Catholic-
Chippawa Park
1st Ave (Laughlin Ave), Welland ON 5.89km -
Merritt Island
Welland ON 6.45km -
Welland Recreational Canal
Welland ON 6.78km
-
TD Canada Trust Branch and ATM
1439 Pelham St, Fonthill ON L0S 1E0 1.19km -
RBC, Fonthill
35 Hwy 20 E, Fonthill ON L0S 1E0 1.62km -
Cibc ATM
935 Niagara St, Welland ON L3C 1M4 4.37km
- 4 bath
- 4 bed
- 2000 sqft
73 Bergenstein Crescent, Pelham, Ontario • L0S 1E6 • 662 - Fonthill
