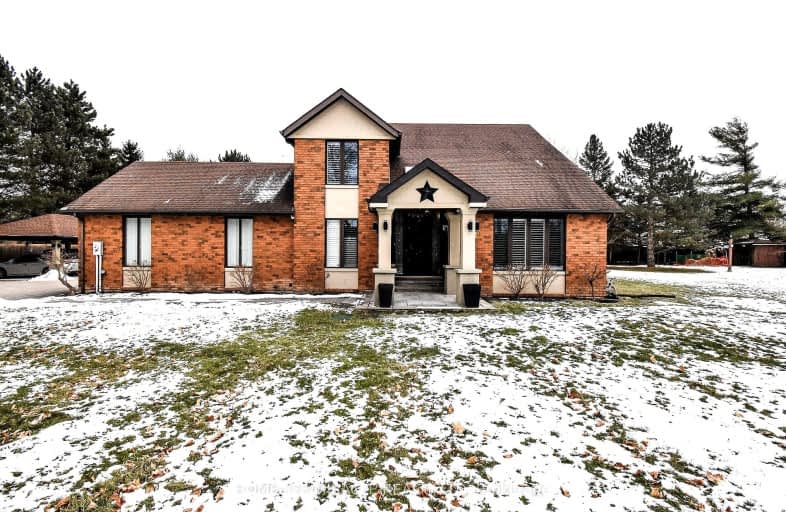Car-Dependent
- Most errands require a car.
45
/100
Somewhat Bikeable
- Most errands require a car.
41
/100

École élémentaire Nouvel Horizon
Elementary: Public
3.37 km
Quaker Road Public School
Elementary: Public
3.38 km
A K Wigg Public School
Elementary: Public
2.46 km
Alexander Kuska KSG Catholic Elementary School
Elementary: Catholic
3.54 km
Glynn A Green Public School
Elementary: Public
1.77 km
St Alexander Catholic Elementary School
Elementary: Catholic
1.10 km
École secondaire Confédération
Secondary: Public
7.84 km
Eastdale Secondary School
Secondary: Public
8.02 km
ÉSC Jean-Vanier
Secondary: Catholic
5.41 km
Centennial Secondary School
Secondary: Public
5.19 km
E L Crossley Secondary School
Secondary: Public
4.03 km
Notre Dame College School
Secondary: Catholic
5.97 km
-
Marlene Stewart Streit Park
Fonthill ON 1.47km -
South Hills Mountain Bike Trails
Ontario 6.2km -
Chippawa Park
1st Ave (Laughlin Ave), Welland ON 6.35km
-
TD Canada Trust ATM
1439 Pelham St, Fonthill ON L0S 1E0 1.47km -
TD Bank Financial Group
1439 Pelham St, Fonthill ON L0S 1E0 1.48km -
Meridian Credit Union ATM
1401 Pelham St, Fonthill ON L0S 1E0 1.55km








