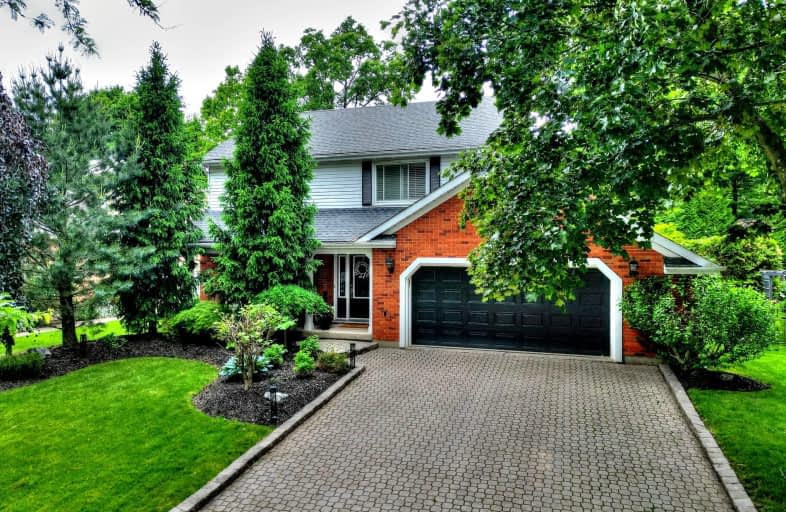
Car-Dependent
- Almost all errands require a car.
Somewhat Bikeable
- Most errands require a car.

École élémentaire Nouvel Horizon
Elementary: PublicA K Wigg Public School
Elementary: PublicAlexander Kuska KSG Catholic Elementary School
Elementary: CatholicGlynn A Green Public School
Elementary: PublicSt Alexander Catholic Elementary School
Elementary: CatholicGordon Public School
Elementary: PublicÉcole secondaire Confédération
Secondary: PublicEastdale Secondary School
Secondary: PublicÉSC Jean-Vanier
Secondary: CatholicCentennial Secondary School
Secondary: PublicE L Crossley Secondary School
Secondary: PublicNotre Dame College School
Secondary: Catholic-
Fonthill Dog Park
Pelham ON 3.57km -
Harold S. Bradshaw Memorial Park
Pelham ON 5.1km -
Merritt Island
Welland ON 5.32km
-
PenFinancial Credit Union
130 Hwy 20, Fonthill ON L0S 1E6 2.52km -
President's Choice Financial ATM
821 Niagara St, Welland ON L3C 1M4 3.56km -
TD Bank Financial Group
845 Niagara St, Welland ON L3C 1M4 3.61km
- 2 bath
- 3 bed
- 1500 sqft
18 Topham Boulevard, Welland, Ontario • L3C 7E1 • 767 - N. Welland
- 3 bath
- 3 bed
- 1500 sqft
51 Spruceside Crescent, Pelham, Ontario • L0S 1E1 • 662 - Fonthill
- 2 bath
- 3 bed
- 1500 sqft
139 Bridlewood Drive, Welland, Ontario • L3C 6H3 • 767 - N. Welland
- 2 bath
- 3 bed
- 1500 sqft
4 Cedarvale Crescent, Welland, Ontario • L3C 6V2 • 767 - N. Welland
- 4 bath
- 3 bed
- 2000 sqft
98 Michael Drive, Welland, Ontario • L3C 0A7 • 769 - Prince Charles













