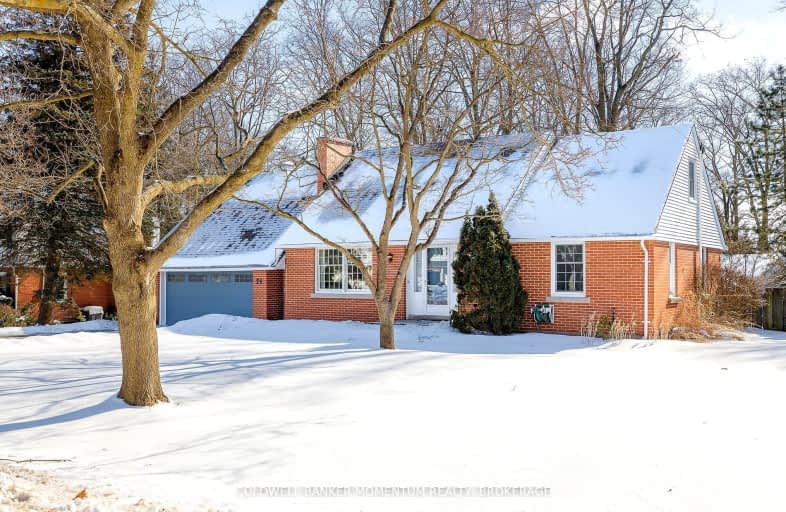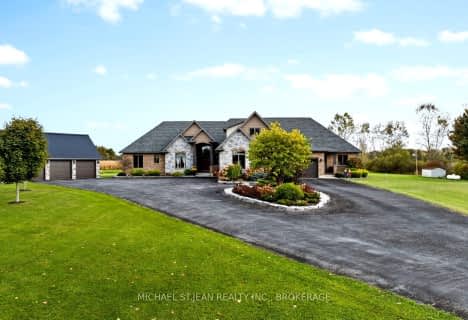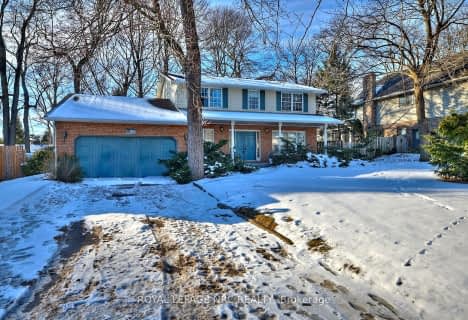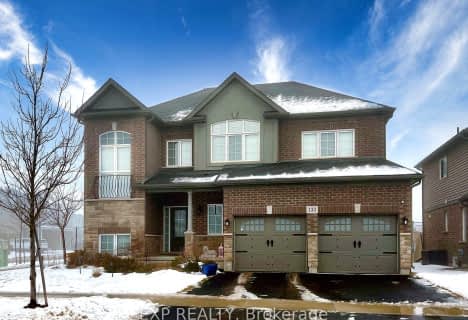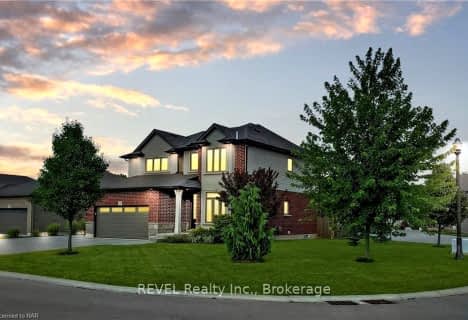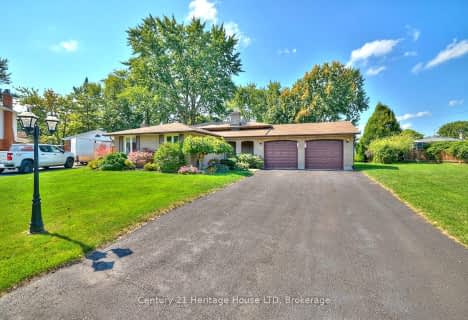Car-Dependent
- Almost all errands require a car.
Somewhat Bikeable
- Most errands require a car.

École élémentaire Nouvel Horizon
Elementary: PublicQuaker Road Public School
Elementary: PublicA K Wigg Public School
Elementary: PublicAlexander Kuska KSG Catholic Elementary School
Elementary: CatholicGlynn A Green Public School
Elementary: PublicSt Alexander Catholic Elementary School
Elementary: CatholicÉcole secondaire Confédération
Secondary: PublicEastdale Secondary School
Secondary: PublicÉSC Jean-Vanier
Secondary: CatholicCentennial Secondary School
Secondary: PublicE L Crossley Secondary School
Secondary: PublicNotre Dame College School
Secondary: Catholic-
Marlene Stewart Streit Park
Fonthill ON 1.01km -
Peace Park
Fonthill ON L0S 1E0 1.01km -
Fonthill Dog Park
Pelham ON 3.36km
-
Meridian Credit Union ATM
1401 Pelham St, Fonthill ON L0S 1E0 0.83km -
TD Bank Financial Group
1439 Pelham St, Fonthill ON L0S 1E0 0.95km -
CIBC
1461 Pelham Plhm (at Highway 20), Fonthill ON L0S 1E0 1km
- 2 bath
- 3 bed
- 1100 sqft
21 Windermere Court, Welland, Ontario • L3C 5V4 • 767 - N. Welland
- 3 bath
- 3 bed
- 1500 sqft
51 Spruceside Crescent, Pelham, Ontario • L0S 1E1 • 662 - Fonthill
- 2 bath
- 3 bed
- 1500 sqft
4 Cedarvale Crescent, Welland, Ontario • L3C 6V2 • 767 - N. Welland
