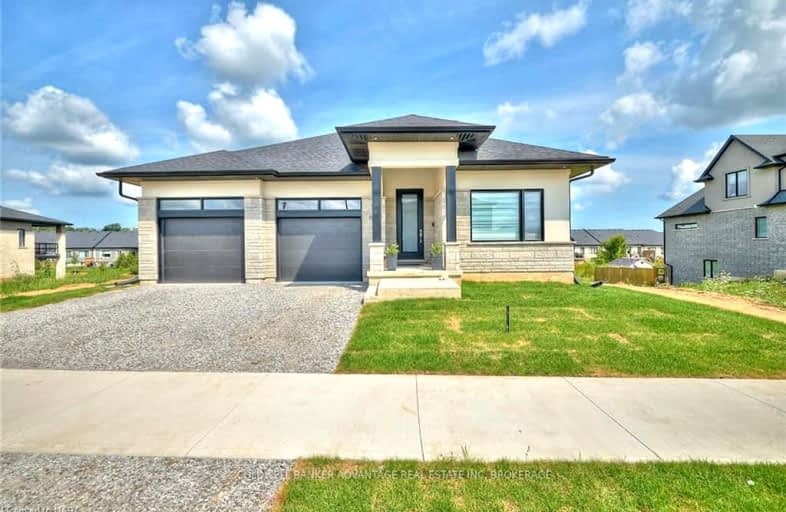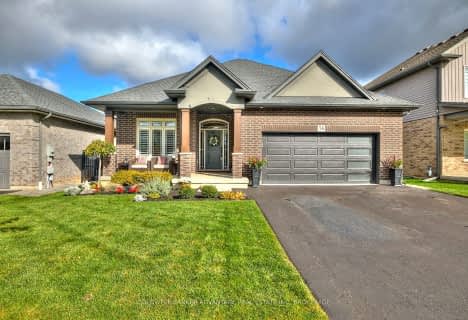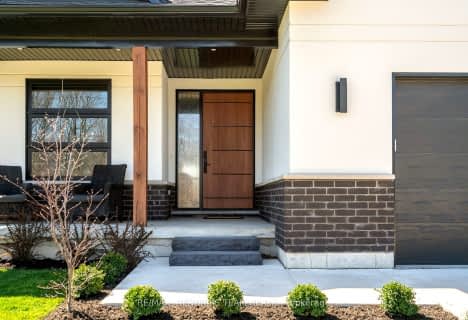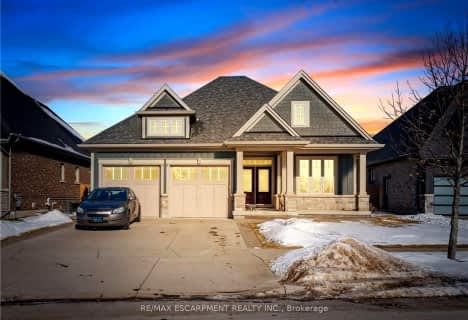Car-Dependent
- Almost all errands require a car.
18
/100
Somewhat Bikeable
- Most errands require a car.
30
/100

École élémentaire Nouvel Horizon
Elementary: Public
1.97 km
Quaker Road Public School
Elementary: Public
2.13 km
A K Wigg Public School
Elementary: Public
1.74 km
Alexander Kuska KSG Catholic Elementary School
Elementary: Catholic
2.16 km
Glynn A Green Public School
Elementary: Public
0.98 km
St Alexander Catholic Elementary School
Elementary: Catholic
1.09 km
École secondaire Confédération
Secondary: Public
6.78 km
Eastdale Secondary School
Secondary: Public
6.93 km
ÉSC Jean-Vanier
Secondary: Catholic
4.47 km
Centennial Secondary School
Secondary: Public
3.82 km
E L Crossley Secondary School
Secondary: Public
3.68 km
Notre Dame College School
Secondary: Catholic
4.77 km
-
hatter Park
Welland ON 3.5km -
Recerational Canal
Welland ON 4.28km -
Merritt Island
Welland ON 5.28km
-
PenFinancial Credit Union
130 Hwy 20, Fonthill ON L0S 1E6 1.14km -
TD Bank Financial Group
1439 Pelham St, Fonthill ON L0S 1E0 1.18km -
TD Canada Trust ATM
1439 Pelham St, Fonthill ON L0S 1E0 1.19km












