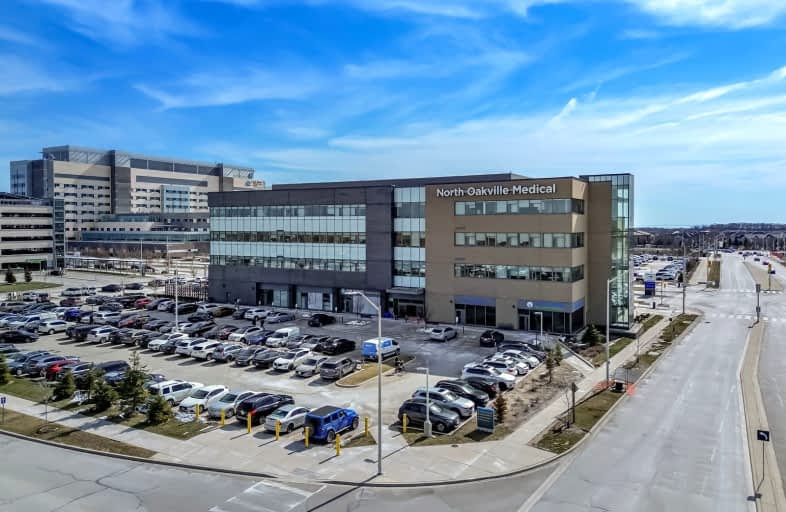
ÉIC Sainte-Trinité
Elementary: Catholic
1.38 km
St Joan of Arc Catholic Elementary School
Elementary: Catholic
2.12 km
St. John Paul II Catholic Elementary School
Elementary: Catholic
1.05 km
Palermo Public School
Elementary: Public
2.07 km
Emily Carr Public School
Elementary: Public
0.78 km
Forest Trail Public School (Elementary)
Elementary: Public
1.12 km
ÉSC Sainte-Trinité
Secondary: Catholic
1.38 km
Abbey Park High School
Secondary: Public
2.87 km
Corpus Christi Catholic Secondary School
Secondary: Catholic
5.89 km
Garth Webb Secondary School
Secondary: Public
1.90 km
St Ignatius of Loyola Secondary School
Secondary: Catholic
2.74 km
Holy Trinity Catholic Secondary School
Secondary: Catholic
4.27 km







