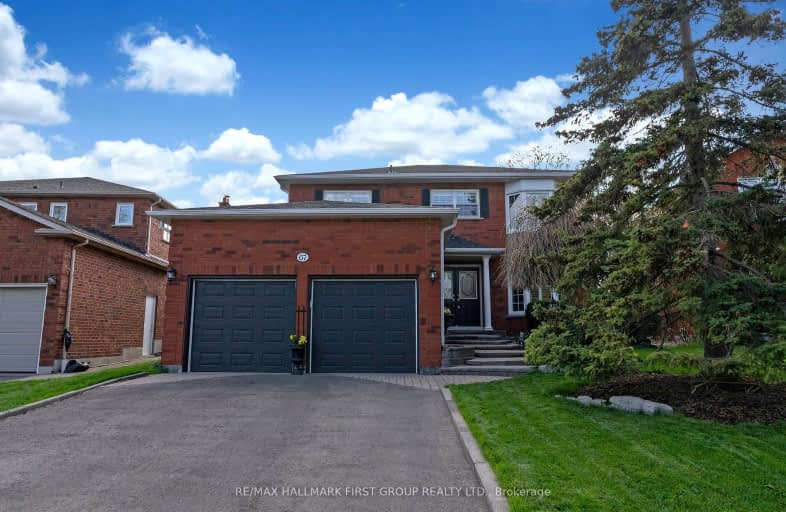Car-Dependent
- Some errands can be accomplished on foot.
50
/100
Some Transit
- Most errands require a car.
40
/100
Somewhat Bikeable
- Most errands require a car.
38
/100

All Saints Elementary Catholic School
Elementary: Catholic
1.82 km
Earl A Fairman Public School
Elementary: Public
1.60 km
St John the Evangelist Catholic School
Elementary: Catholic
1.26 km
West Lynde Public School
Elementary: Public
1.70 km
Colonel J E Farewell Public School
Elementary: Public
0.72 km
Captain Michael VandenBos Public School
Elementary: Public
2.23 km
ÉSC Saint-Charles-Garnier
Secondary: Catholic
4.35 km
Henry Street High School
Secondary: Public
2.25 km
All Saints Catholic Secondary School
Secondary: Catholic
1.74 km
Anderson Collegiate and Vocational Institute
Secondary: Public
3.81 km
Father Leo J Austin Catholic Secondary School
Secondary: Catholic
4.45 km
Donald A Wilson Secondary School
Secondary: Public
1.56 km
-
Whitby Soccer Dome
695 ROSSLAND Rd W, Whitby ON 1.42km -
E. A. Fairman park
1.53km -
Central Park
Michael Blvd, Whitby ON 1.69km
-
TD Canada Trust ATM
404 Dundas St W, Whitby ON L1N 2M7 1.97km -
Scotiabank
309 Dundas St W, Whitby ON L1N 2M6 2.06km -
RBC Royal Bank
714 Rossland Rd E (Garden), Whitby ON L1N 9L3 3.47km














