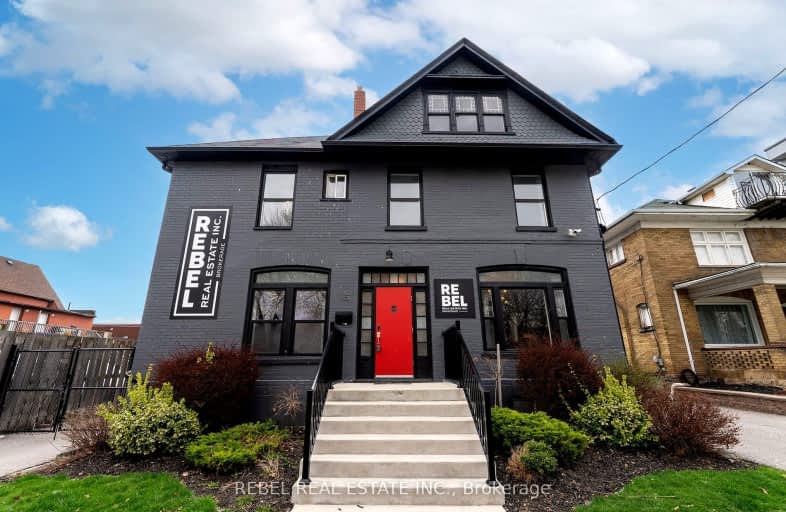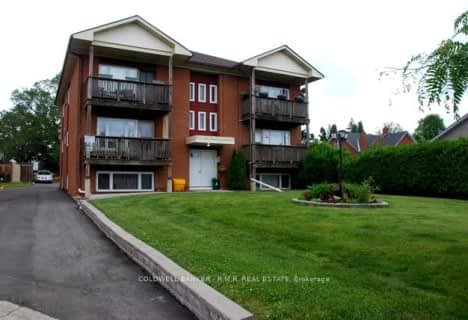
Mary Street Community School
Elementary: Public
0.80 km
College Hill Public School
Elementary: Public
1.72 km
ÉÉC Corpus-Christi
Elementary: Catholic
1.40 km
St Thomas Aquinas Catholic School
Elementary: Catholic
1.31 km
Village Union Public School
Elementary: Public
0.36 km
Coronation Public School
Elementary: Public
1.89 km
DCE - Under 21 Collegiate Institute and Vocational School
Secondary: Public
0.16 km
Durham Alternative Secondary School
Secondary: Public
1.27 km
Monsignor John Pereyma Catholic Secondary School
Secondary: Catholic
2.14 km
R S Mclaughlin Collegiate and Vocational Institute
Secondary: Public
2.74 km
Eastdale Collegiate and Vocational Institute
Secondary: Public
2.94 km
O'Neill Collegiate and Vocational Institute
Secondary: Public
1.38 km





