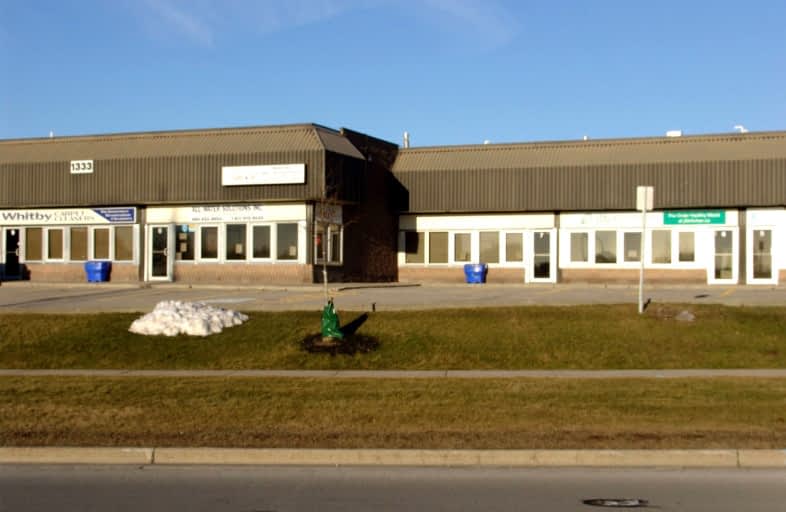
College Hill Public School
Elementary: Public
2.80 km
Monsignor Philip Coffey Catholic School
Elementary: Catholic
2.28 km
ÉÉC Corpus-Christi
Elementary: Catholic
3.08 km
St Thomas Aquinas Catholic School
Elementary: Catholic
3.20 km
Glen Street Public School
Elementary: Public
2.80 km
Dr C F Cannon Public School
Elementary: Public
2.73 km
DCE - Under 21 Collegiate Institute and Vocational School
Secondary: Public
4.44 km
Durham Alternative Secondary School
Secondary: Public
4.04 km
G L Roberts Collegiate and Vocational Institute
Secondary: Public
2.92 km
Monsignor John Pereyma Catholic Secondary School
Secondary: Catholic
4.08 km
R S Mclaughlin Collegiate and Vocational Institute
Secondary: Public
5.80 km
O'Neill Collegiate and Vocational Institute
Secondary: Public
5.67 km




