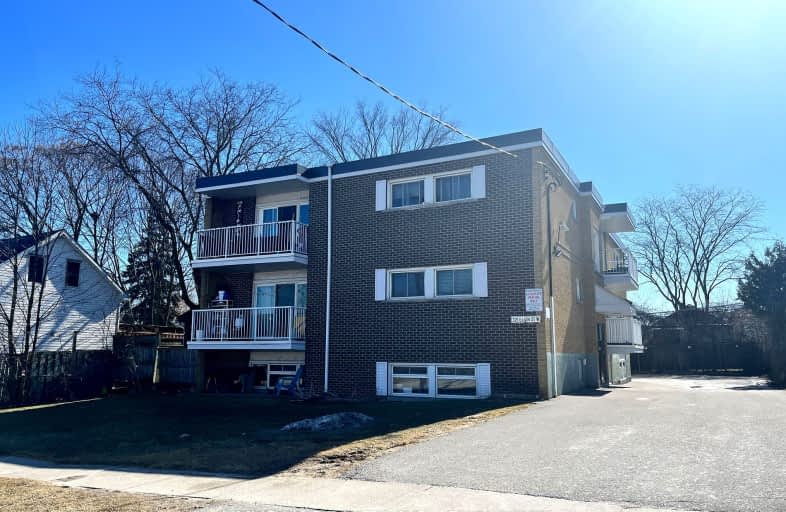Somewhat Walkable
- Some errands can be accomplished on foot.
69
/100
Good Transit
- Some errands can be accomplished by public transportation.
53
/100
Bikeable
- Some errands can be accomplished on bike.
68
/100

Mary Street Community School
Elementary: Public
1.20 km
École élémentaire Antonine Maillet
Elementary: Public
1.00 km
Woodcrest Public School
Elementary: Public
0.72 km
Waverly Public School
Elementary: Public
1.46 km
St Christopher Catholic School
Elementary: Catholic
0.73 km
Dr S J Phillips Public School
Elementary: Public
1.74 km
DCE - Under 21 Collegiate Institute and Vocational School
Secondary: Public
1.22 km
Father Donald MacLellan Catholic Sec Sch Catholic School
Secondary: Catholic
1.83 km
Durham Alternative Secondary School
Secondary: Public
0.83 km
Monsignor Paul Dwyer Catholic High School
Secondary: Catholic
1.81 km
R S Mclaughlin Collegiate and Vocational Institute
Secondary: Public
1.39 km
O'Neill Collegiate and Vocational Institute
Secondary: Public
1.11 km




