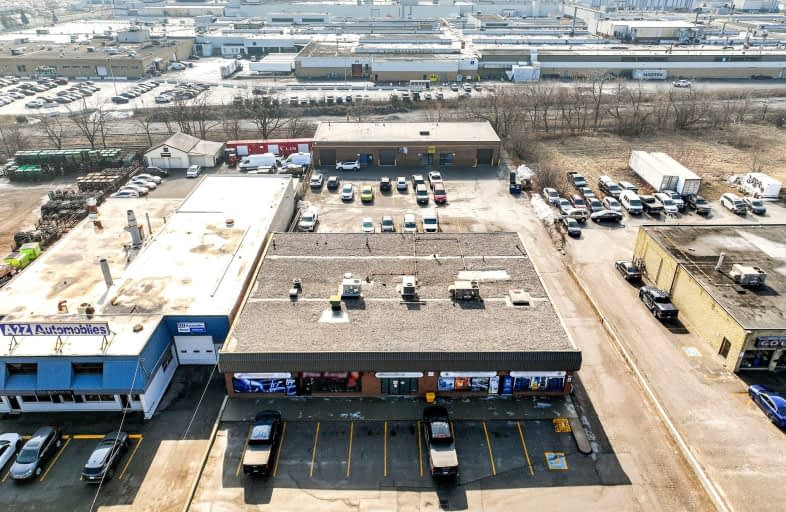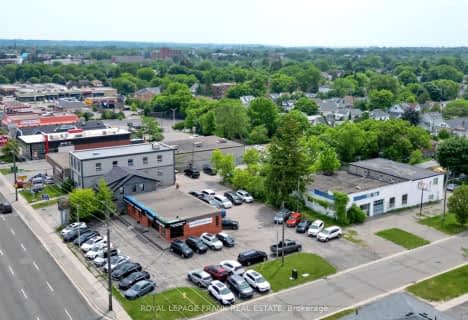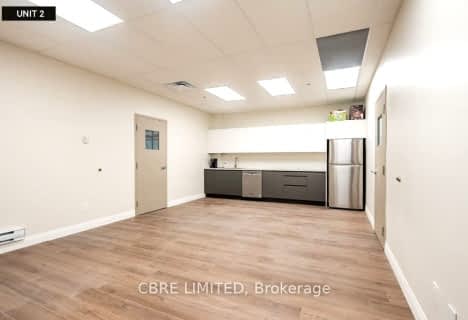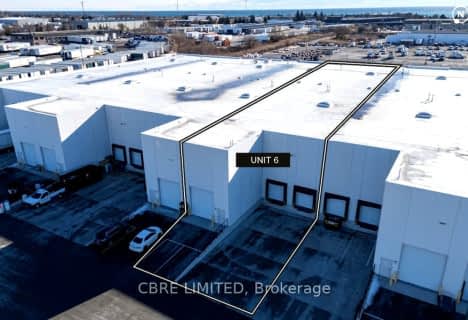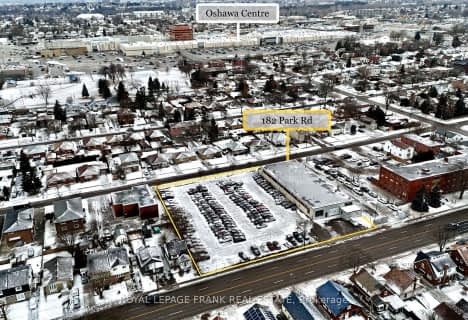
College Hill Public School
Elementary: Public
0.56 km
Monsignor Philip Coffey Catholic School
Elementary: Catholic
2.07 km
ÉÉC Corpus-Christi
Elementary: Catholic
0.59 km
St Thomas Aquinas Catholic School
Elementary: Catholic
0.78 km
Village Union Public School
Elementary: Public
1.60 km
Glen Street Public School
Elementary: Public
1.23 km
DCE - Under 21 Collegiate Institute and Vocational School
Secondary: Public
1.90 km
Durham Alternative Secondary School
Secondary: Public
1.85 km
G L Roberts Collegiate and Vocational Institute
Secondary: Public
2.67 km
Monsignor John Pereyma Catholic Secondary School
Secondary: Catholic
2.05 km
R S Mclaughlin Collegiate and Vocational Institute
Secondary: Public
3.83 km
O'Neill Collegiate and Vocational Institute
Secondary: Public
3.20 km
