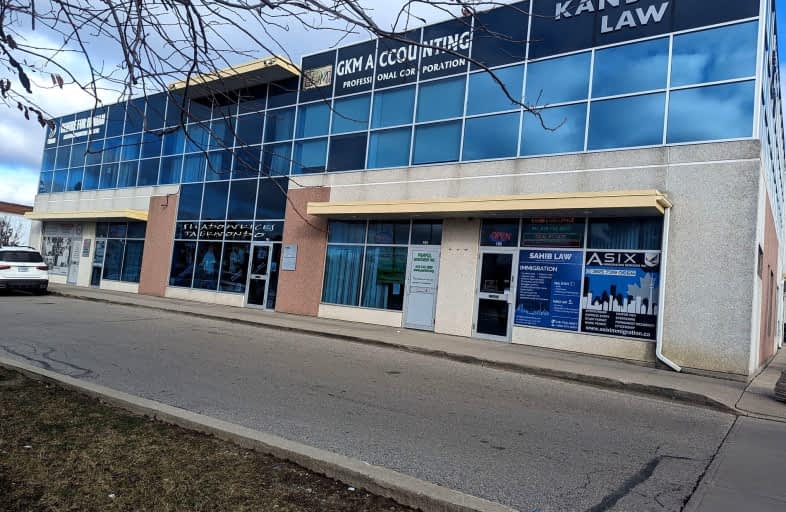
Melody Village Junior School
Elementary: Public
0.53 km
Elmbank Junior Middle Academy
Elementary: Public
0.92 km
Claireville Junior School
Elementary: Public
1.18 km
St Dorothy Catholic School
Elementary: Catholic
1.03 km
Albion Heights Junior Middle School
Elementary: Public
0.88 km
Smithfield Middle School
Elementary: Public
1.44 km
Caring and Safe Schools LC1
Secondary: Public
3.46 km
Holy Cross Catholic Academy High School
Secondary: Catholic
3.57 km
Father Henry Carr Catholic Secondary School
Secondary: Catholic
0.79 km
Monsignor Percy Johnson Catholic High School
Secondary: Catholic
2.97 km
North Albion Collegiate Institute
Secondary: Public
1.69 km
West Humber Collegiate Institute
Secondary: Public
1.38 km



