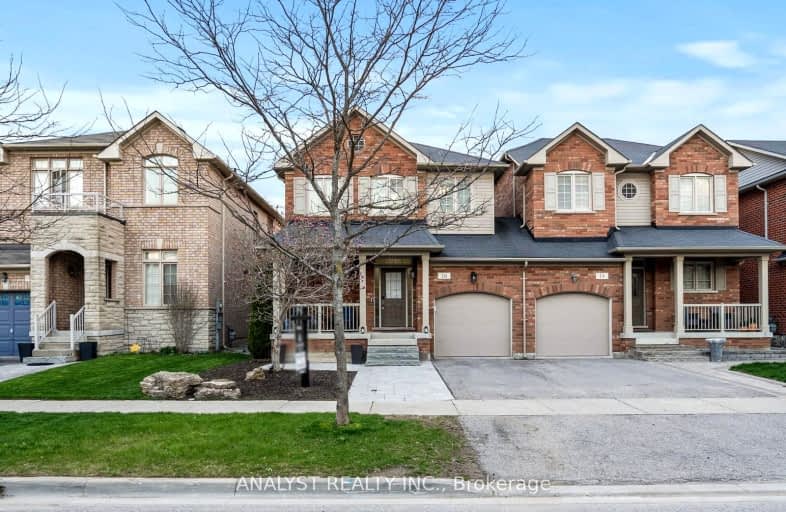Somewhat Walkable
- Some errands can be accomplished on foot.
55
/100
Somewhat Bikeable
- Most errands require a car.
33
/100

Schomberg Public School
Elementary: Public
0.96 km
Sir William Osler Public School
Elementary: Public
10.18 km
Kettleby Public School
Elementary: Public
7.78 km
Tecumseth South Central Public School
Elementary: Public
8.48 km
St Patrick Catholic Elementary School
Elementary: Catholic
0.98 km
Nobleton Public School
Elementary: Public
11.05 km
Bradford Campus
Secondary: Public
15.39 km
Holy Trinity High School
Secondary: Catholic
13.72 km
St Thomas Aquinas Catholic Secondary School
Secondary: Catholic
10.77 km
Bradford District High School
Secondary: Public
14.09 km
Humberview Secondary School
Secondary: Public
14.05 km
St. Michael Catholic Secondary School
Secondary: Catholic
13.92 km
-
Summit Park
267 Orch Heights Blvd, Aurora ON 15.01km -
Dicks Dam Park
Caledon ON 15.28km -
Bonshaw Park
Bonshaw Ave (Red River Cres), Newmarket ON 16.39km
-
RBC Royal Bank
539 Holland St W (10th & 88), Bradford ON L3Z 0C1 12.89km -
Scotiabank
Holland St W (at Summerlyn Tr), Bradford West Gwillimbury ON L3Z 0A2 13.35km -
President's Choice Financial ATM
1 Queensgate Blvd, Bolton ON L7E 2X7 15.8km



