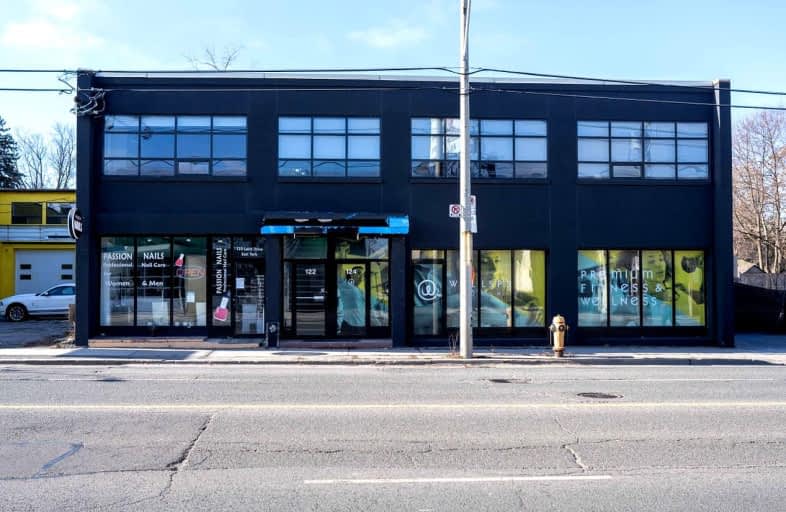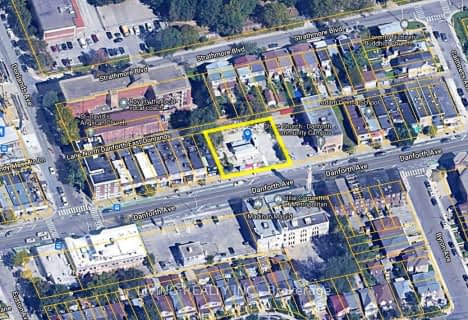
Bennington Heights Elementary School
Elementary: Public
1.50 km
Rolph Road Elementary School
Elementary: Public
0.83 km
St Anselm Catholic School
Elementary: Catholic
0.75 km
Bessborough Drive Elementary and Middle School
Elementary: Public
0.61 km
Maurice Cody Junior Public School
Elementary: Public
1.25 km
Northlea Elementary and Middle School
Elementary: Public
1.01 km
CALC Secondary School
Secondary: Public
3.51 km
Leaside High School
Secondary: Public
0.96 km
Rosedale Heights School of the Arts
Secondary: Public
3.68 km
North Toronto Collegiate Institute
Secondary: Public
2.72 km
Marc Garneau Collegiate Institute
Secondary: Public
2.22 km
Northern Secondary School
Secondary: Public
2.26 km






