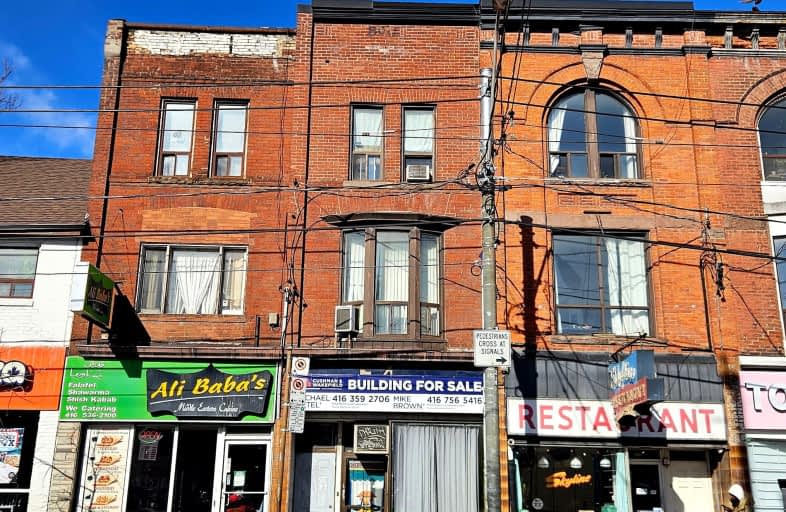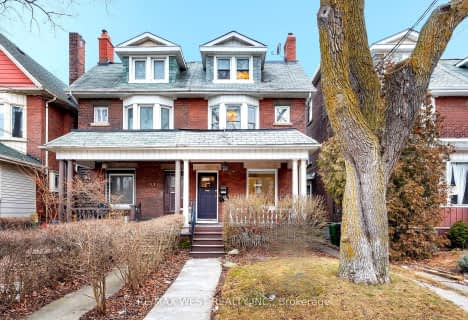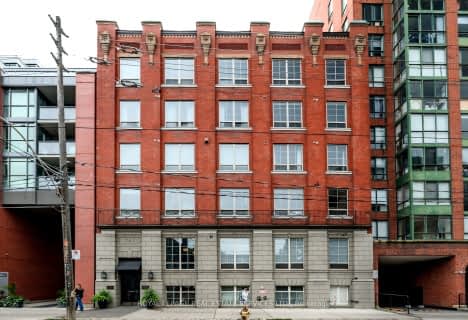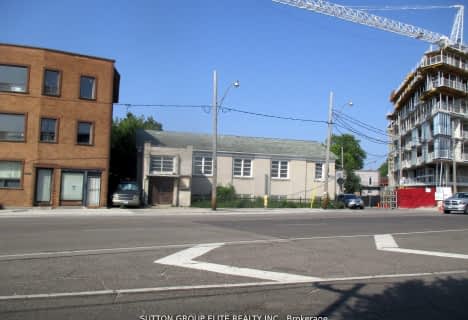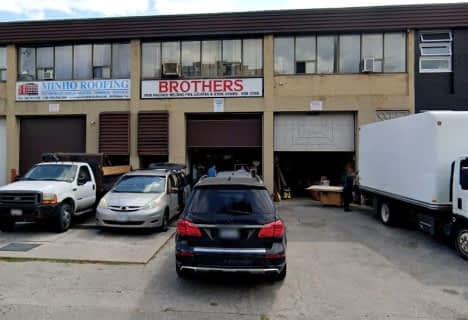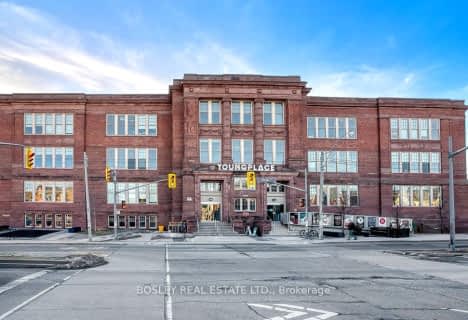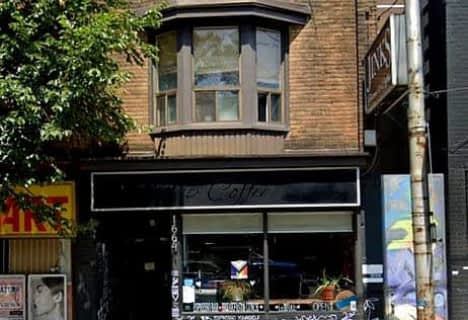
City View Alternative Senior School
Elementary: Public
0.84 km
Shirley Street Junior Public School
Elementary: Public
0.84 km
Holy Family Catholic School
Elementary: Catholic
0.28 km
St Ambrose Catholic School
Elementary: Catholic
0.78 km
Parkdale Junior and Senior Public School
Elementary: Public
0.30 km
Queen Victoria Junior Public School
Elementary: Public
0.49 km
Caring and Safe Schools LC4
Secondary: Public
1.92 km
Msgr Fraser College (Southwest)
Secondary: Catholic
1.26 km
ÉSC Saint-Frère-André
Secondary: Catholic
1.34 km
École secondaire Toronto Ouest
Secondary: Public
1.44 km
Parkdale Collegiate Institute
Secondary: Public
0.18 km
St Mary Catholic Academy Secondary School
Secondary: Catholic
1.87 km
