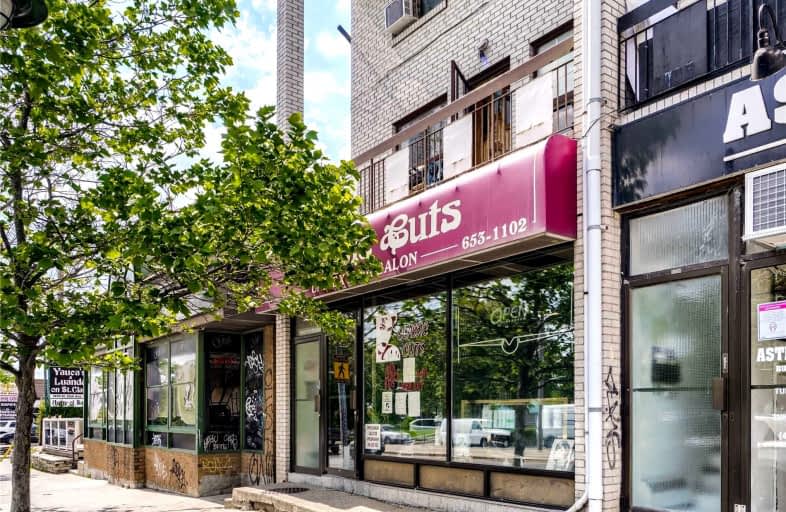
St Rita Catholic School
Elementary: Catholic
1.10 km
F H Miller Junior Public School
Elementary: Public
1.01 km
École élémentaire Charles-Sauriol
Elementary: Public
0.91 km
Carleton Village Junior and Senior Public School
Elementary: Public
0.68 km
Blessed Pope Paul VI Catholic School
Elementary: Catholic
0.40 km
Stella Maris Catholic School
Elementary: Catholic
0.81 km
Caring and Safe Schools LC4
Secondary: Public
2.32 km
Vaughan Road Academy
Secondary: Public
2.13 km
Oakwood Collegiate Institute
Secondary: Public
1.38 km
Bloor Collegiate Institute
Secondary: Public
2.29 km
George Harvey Collegiate Institute
Secondary: Public
1.87 km
Bishop Marrocco/Thomas Merton Catholic Secondary School
Secondary: Catholic
2.18 km


