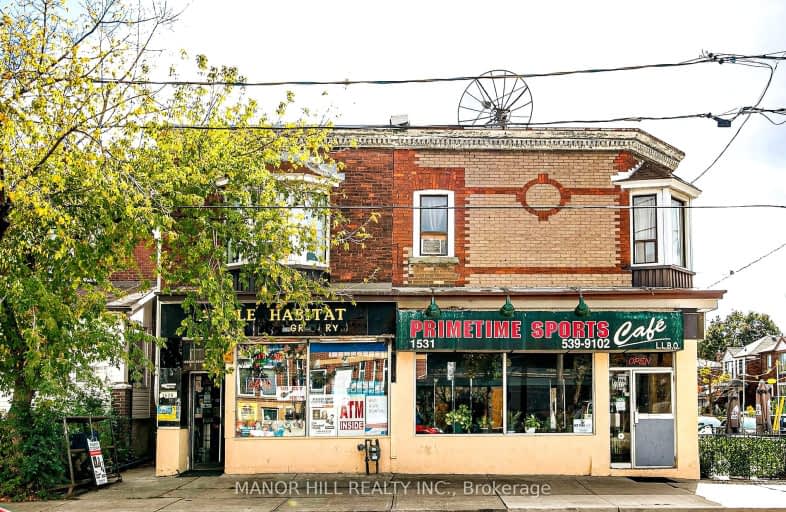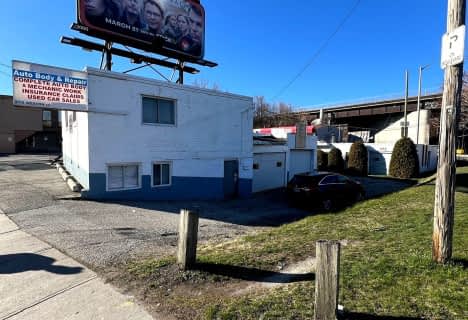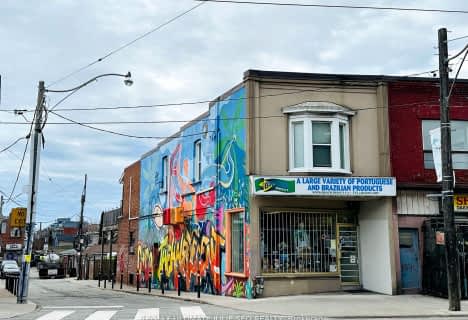
3D Walkthrough
Walker's Paradise
- Daily errands do not require a car.
94
/100
Excellent Transit
- Most errands can be accomplished by public transportation.
89
/100
Biker's Paradise
- Daily errands do not require a car.
93
/100

Lucy McCormick Senior School
Elementary: Public
0.66 km
St Rita Catholic School
Elementary: Catholic
0.35 km
St Luigi Catholic School
Elementary: Catholic
0.31 km
Perth Avenue Junior Public School
Elementary: Public
0.29 km
École élémentaire Charles-Sauriol
Elementary: Public
0.41 km
Indian Road Crescent Junior Public School
Elementary: Public
0.72 km
Caring and Safe Schools LC4
Secondary: Public
1.38 km
ALPHA II Alternative School
Secondary: Public
1.53 km
ÉSC Saint-Frère-André
Secondary: Catholic
1.70 km
École secondaire Toronto Ouest
Secondary: Public
1.61 km
Bloor Collegiate Institute
Secondary: Public
1.40 km
Bishop Marrocco/Thomas Merton Catholic Secondary School
Secondary: Catholic
1.00 km
-
Perth Square Park
350 Perth Ave (at Dupont St.), Toronto ON 0.12km -
Campbell Avenue Park
Campbell Ave, Toronto ON 0.34km -
High Park
1873 Bloor St W (at Parkside Dr), Toronto ON M6R 2Z3 1.61km
-
TD Bank Financial Group
1347 St Clair Ave W, Toronto ON M6E 1C3 1.21km -
Banque Nationale du Canada
1295 St Clair Ave W, Toronto ON M6E 1C2 1.29km -
CIBC
1164 Saint Clair Ave W (at Dufferin St.), Toronto ON M6E 1B3 1.61km
$
$1,698,000
- 3 bath
- 0 bed
309 Jane Street, Toronto, Ontario • M6S 3Z3 • Runnymede-Bloor West Village













