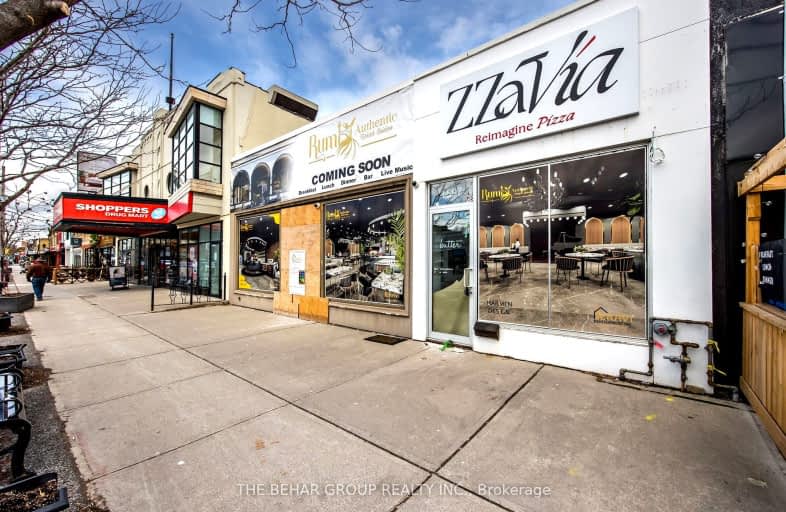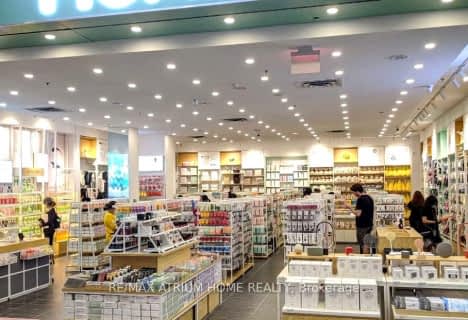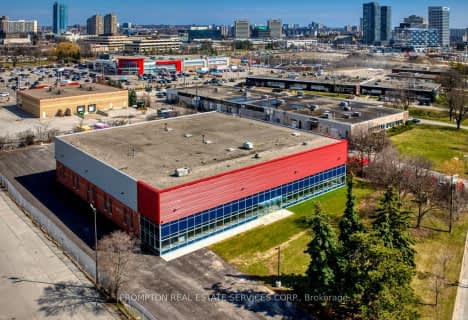
Hodgson Senior Public School
Elementary: Public
0.96 km
Rolph Road Elementary School
Elementary: Public
1.02 km
St Anselm Catholic School
Elementary: Catholic
0.30 km
Bessborough Drive Elementary and Middle School
Elementary: Public
0.42 km
Maurice Cody Junior Public School
Elementary: Public
0.26 km
Northlea Elementary and Middle School
Elementary: Public
1.02 km
Msgr Fraser College (Midtown Campus)
Secondary: Catholic
1.90 km
CALC Secondary School
Secondary: Public
3.63 km
Leaside High School
Secondary: Public
0.58 km
Rosedale Heights School of the Arts
Secondary: Public
3.66 km
North Toronto Collegiate Institute
Secondary: Public
1.73 km
Northern Secondary School
Secondary: Public
1.30 km














